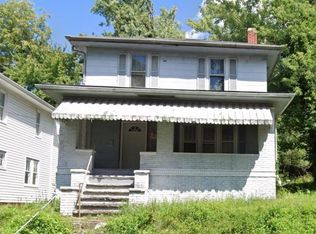Sold for $1,500 on 01/31/24
$1,500
1808 18th St, Huntington, WV 25701
4beds
1,744sqft
SingleFamily
Built in 1909
6,098 Square Feet Lot
$-- Zestimate®
$1/sqft
$1,561 Estimated rent
Home value
Not available
Estimated sales range
Not available
$1,561/mo
Zestimate® history
Loading...
Owner options
Explore your selling options
What's special
Southeast hills home conveniently located to downtown Huntington, Cabell Huntington hospital and much more. This home offers 4 BR, 2 BA and 1744 Sf. Off street parking in the back of home.
Facts & features
Interior
Bedrooms & bathrooms
- Bedrooms: 4
- Bathrooms: 2
- Full bathrooms: 2
Heating
- Baseboard, Radiant, Wall, Gas
Cooling
- Other
Appliances
- Included: Dishwasher, Dryer, Range / Oven, Refrigerator, Washer
Features
- All Window Treatments, Washer/Dryer Connection
- Flooring: Tile, Concrete, Hardwood, Laminate, Linoleum / Vinyl
Interior area
- Total interior livable area: 1,744 sqft
Property
Parking
- Total spaces: 3
Features
- Exterior features: Other
Lot
- Size: 6,098 sqft
Details
- Parcel number: 0605061022800000
Construction
Type & style
- Home type: SingleFamily
- Architectural style: Conventional
Materials
- Metal
- Roof: Other
Condition
- Year built: 1909
Community & neighborhood
Location
- Region: Huntington
Other
Other facts
- APPLIANCES INCLUDED: Range/Oven, Dishwasher, Refrigerator, Washer, Dryer
- BATH 1 FEATURES: Tile Floor
- DINING ROOM FEATURES: Wood Floor
- EQUIPMENT: Cable Ready, Hot Water Heater Gas, Smoke Detector(s), Cable Available
- EXTERIOR FEATURES: Storm Windows, Outside Lighting, Porch, Insulated Windows, Storage Shed/Out Building, Storm Doors, Private Yard, Deck
- FLOORING: Tile, Wood, Laminate
- INTERIOR FEATURES: All Window Treatments, Washer/Dryer Connection
- LIVING ROOM FEATURES: Ceiling Fan(s), Wood Floor
- PARKING: 2 Cars, Pad
- WATER/SEWER: Public Water, Public Sewer
- Living Room Level: 1
- Dining Room Level: 1
- Kitchen Level: 1
- Bath 1 Level: 1
- FIREPLACE: Insert, Gas Log
- Basement Y/N: Yes
- BASEMENT/FOUNDATION: Partial, Unfinished, Interior Access, Concrete Floor, Crawl Space, Dirt Floor
- CONSTRUCTION: Vinyl, Wood
- Bedroom 2 Level: 2
- Bedroom 3 Level: 2
- BATH 2 FEATURES: Vinyl Floor
- BEDROOM 2 FEATURES: Wood Floor
- ROOF: Shingles
- KITCHEN FEATURES: Vinyl Floor
- MAIN BEDROOM FEATURES: Wood Floor
- No. of Rooms: Nine
- STYLE: Two Story
- Bedroom 1 Level: 2
- BEDROOM 3 FEATURES: Wood Floor
- BEDROOM 4 FEATURES: Wood Floor
- HEATING: Baseboard(s), Wall Unit(s), Floor Furnace, Radiator(s)
- COOLING: Ceiling Fan(s), Window Unit(s)
- OTHER RM FEATURES 1: Wall-to-Wall Carpet
- Bath 2 Level: 2
- INTERNET CONNECTIONS: Cable/Broadband
- Bedroom 4 Level: 1
Price history
| Date | Event | Price |
|---|---|---|
| 1/31/2024 | Sold | $1,500-97.8%$1/sqft |
Source: Public Record | ||
| 1/2/2022 | Listing removed | -- |
Source: Realty Exchange | ||
| 7/21/2021 | Listed for sale | $69,500+73.8%$40/sqft |
Source: | ||
| 12/26/2019 | Sold | $40,000-18.4%$23/sqft |
Source: Public Record | ||
| 12/13/2019 | Pending sale | $49,000$28/sqft |
Source: REALTY EXCHANGE #167028 | ||
Public tax history
| Year | Property taxes | Tax assessment |
|---|---|---|
| 2024 | $1,255 -5.9% | $37,140 -5.6% |
| 2023 | $1,333 -0.5% | $39,360 |
| 2022 | $1,340 +2.5% | $39,360 +3% |
Find assessor info on the county website
Neighborhood: 25701
Nearby schools
GreatSchools rating
- 7/10Meadows Elementary SchoolGrades: PK-5Distance: 0.4 mi
- 6/10Huntington Middle SchoolGrades: 6-8Distance: 1.6 mi
- 2/10Huntington High SchoolGrades: 9-12Distance: 1.6 mi
Schools provided by the listing agent
- Elementary: Meadows
- Middle: Southside
- High: Huntington
Source: The MLS. This data may not be complete. We recommend contacting the local school district to confirm school assignments for this home.
