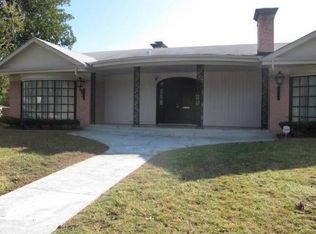This spacious modern home is move in ready. Owners added an addition in 2017 which added space to the dining area, updated the kitchen, added a 4th bed with private bath and added additional sqft in masterbed and bath. This 4/3 has a mother-in-law floor plan. Very functional suite for the mother-in-law or guest which is located off the second living area with access to the back yard to enjoy morning coffee. This home has a ton of storage and a large laundry with pantry and work area included. Must see to appreciate all the upgrades. Owner has replaced roof, added guttering on westside of home & fix sheet rock ceiling & painted in garage. Nice private back yard! SW neighborhood located in close proximity to shopping.
This property is off market, which means it's not currently listed for sale or rent on Zillow. This may be different from what's available on other websites or public sources.

