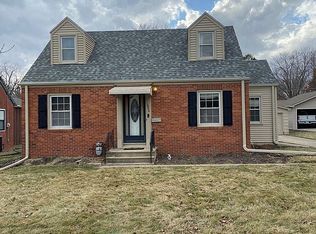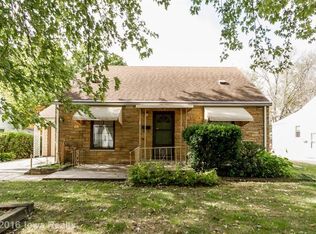Sold for $264,900 on 08/22/25
$264,900
1808 60th St, Des Moines, IA 50322
3beds
1,732sqft
Single Family Residence
Built in 1950
7,187.4 Square Feet Lot
$266,200 Zestimate®
$153/sqft
$1,838 Estimated rent
Home value
$266,200
$253,000 - $280,000
$1,838/mo
Zestimate® history
Loading...
Owner options
Explore your selling options
What's special
Charming 1.5 Story with SO much space for all of your needs! Entering in, you'll appreciate original tile floor and large coat closet in the entryway, leading into front living space with large windows letting in tons of natural light, original hardwood floors, and geometric archways you're sure to love! Off the front living room there are 2 spacious bedrooms with full bathroom and linen closet located between. Continue through the first dining area into a beautifully updated kitchen featuring ample cabinetry, sleek tile backsplash, quartz countertops, and stainless steel appliances—all included! A cozy built-in bench under a picture window creates the perfect breakfast nook, and the adjacent second dining area flows into a spacious back living room, perfect for gatherings and entertaining! Upstairs you'll find primary bedroom with 2 large closets and plenty of space! En suite bathroom is large with jet tub and tile shower! Lower level features finished room perfect for third living area, play room, exercise room, or general flex space! Laundry and 3/4 bathroom as well as tons of storage finish off the lower level! Outside features large deck with pergola and 2 car detached garage! So close to local shops and restaurants and quick access to I-235 to get you anywhere else in the metro! Come see today!
Zillow last checked: 8 hours ago
Listing updated: August 25, 2025 at 08:40am
Listed by:
Beth Ernst 515-334-4900,
Keller Williams Realty GDM
Bought with:
Char Klisares
RE/MAX Concepts
Source: DMMLS,MLS#: 720386 Originating MLS: Des Moines Area Association of REALTORS
Originating MLS: Des Moines Area Association of REALTORS
Facts & features
Interior
Bedrooms & bathrooms
- Bedrooms: 3
- Bathrooms: 3
- Full bathrooms: 2
- 3/4 bathrooms: 1
- Main level bedrooms: 2
Heating
- Forced Air, Gas, Natural Gas
Cooling
- Central Air, Window Unit(s)
Appliances
- Included: Dryer, Dishwasher, Microwave, Refrigerator, Stove, Washer
Features
- Dining Area, Window Treatments
- Flooring: Carpet, Hardwood, Tile
- Basement: Finished,Unfinished
Interior area
- Total structure area: 1,732
- Total interior livable area: 1,732 sqft
- Finished area below ground: 300
Property
Parking
- Total spaces: 2
- Parking features: Detached, Garage, Two Car Garage
- Garage spaces: 2
Features
- Levels: One and One Half
- Stories: 1
- Patio & porch: Deck
- Exterior features: Deck, Fence
- Fencing: Wood,Partial
Lot
- Size: 7,187 sqft
- Dimensions: 60 x 120
Details
- Parcel number: 10005034000000
- Zoning: N3B
Construction
Type & style
- Home type: SingleFamily
- Architectural style: One and One Half Story
- Property subtype: Single Family Residence
Materials
- Brick, Metal Siding
- Foundation: Block
- Roof: Asphalt,Shingle
Condition
- Year built: 1950
Utilities & green energy
- Sewer: Public Sewer
- Water: Public
Community & neighborhood
Location
- Region: Des Moines
Other
Other facts
- Listing terms: Cash,Conventional
- Road surface type: Concrete
Price history
| Date | Event | Price |
|---|---|---|
| 8/22/2025 | Sold | $264,900$153/sqft |
Source: | ||
| 7/16/2025 | Pending sale | $264,900$153/sqft |
Source: | ||
| 7/9/2025 | Price change | $264,900-3.6%$153/sqft |
Source: | ||
| 6/17/2025 | Listed for sale | $274,900+45.8%$159/sqft |
Source: | ||
| 11/30/2017 | Sold | $188,500-3.3%$109/sqft |
Source: | ||
Public tax history
| Year | Property taxes | Tax assessment |
|---|---|---|
| 2024 | $5,078 -2% | $268,600 |
| 2023 | $5,184 +0.8% | $268,600 +17.4% |
| 2022 | $5,142 +5% | $228,800 |
Find assessor info on the county website
Neighborhood: Merle Hay
Nearby schools
GreatSchools rating
- 4/10Windsor Elementary SchoolGrades: K-5Distance: 0.7 mi
- 5/10Merrill Middle SchoolGrades: 6-8Distance: 1.9 mi
- 4/10Roosevelt High SchoolGrades: 9-12Distance: 1.7 mi
Schools provided by the listing agent
- District: Des Moines Independent
Source: DMMLS. This data may not be complete. We recommend contacting the local school district to confirm school assignments for this home.

Get pre-qualified for a loan
At Zillow Home Loans, we can pre-qualify you in as little as 5 minutes with no impact to your credit score.An equal housing lender. NMLS #10287.
Sell for more on Zillow
Get a free Zillow Showcase℠ listing and you could sell for .
$266,200
2% more+ $5,324
With Zillow Showcase(estimated)
$271,524
