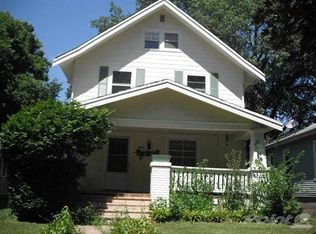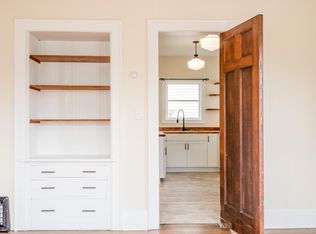Sold for $120,000 on 09/16/25
$120,000
1808 6th Ave SE, Cedar Rapids, IA 52403
2beds
720sqft
Single Family Residence, Residential
Built in 1921
5,662.8 Square Feet Lot
$120,800 Zestimate®
$167/sqft
$1,106 Estimated rent
Home value
$120,800
$115,000 - $127,000
$1,106/mo
Zestimate® history
Loading...
Owner options
Explore your selling options
What's special
Charming updated bungalow with fresh curb appeal and move-in-ready updates! This 2-bedroom, 1-bath ranch features fresh interior paint, brand-new exterior paint, nice wood flooring, and a bright, inviting atmosphere throughout. The bathroom has been refreshed with a new toilet and vanity. Step outside to enjoy the newly landscaped backyard with a newer fence—perfect for relaxing or entertaining. An excellent detached garage provides plenty of space for parking and storage.
Zillow last checked: 8 hours ago
Listing updated: September 17, 2025 at 10:38am
Listed by:
Jeff Salsbery 319-800-1317,
Skogman Realty Co.
Bought with:
NONMEMBER
Source: Iowa City Area AOR,MLS#: 202505102
Facts & features
Interior
Bedrooms & bathrooms
- Bedrooms: 2
- Bathrooms: 1
- Full bathrooms: 1
Heating
- Forced Air, Natural Gas
Cooling
- Central Air
Appliances
- Included: Dishwasher, Dryer, Range Or Oven, Refrigerator, Washer
Features
- Flooring: Wood
- Basement: Full
- Number of fireplaces: 1
- Fireplace features: Living Room
Interior area
- Total structure area: 720
- Total interior livable area: 720 sqft
- Finished area above ground: 720
- Finished area below ground: 0
Property
Parking
- Total spaces: 1
- Parking features: Detached Carport, On Street
- Has carport: Yes
Features
- Fencing: Fenced
Lot
- Size: 5,662 sqft
- Dimensions: 40 x 40
- Features: Less Than Half Acre
Details
- Parcel number: 142243201600000
- Zoning: Residential
- Special conditions: Standard
Construction
Type & style
- Home type: SingleFamily
- Property subtype: Single Family Residence, Residential
Materials
- Frame, Wood
Condition
- Year built: 1921
Utilities & green energy
- Sewer: Public Sewer
- Water: Public
- Utilities for property: Cable Available
Green energy
- Indoor air quality: Active Radon
Community & neighborhood
Community
- Community features: Near Shopping
Location
- Region: Cedar Rapids
- Subdivision: WELLINGTON HEIGHTS 2ND
Other
Other facts
- Listing terms: Conventional,Cash
Price history
| Date | Event | Price |
|---|---|---|
| 9/16/2025 | Sold | $120,000-4%$167/sqft |
Source: | ||
| 8/9/2025 | Listed for sale | $125,000+4.2%$174/sqft |
Source: | ||
| 7/13/2022 | Listing removed | -- |
Source: Owner | ||
| 6/26/2022 | Pending sale | $119,990$167/sqft |
Source: Owner | ||
| 5/20/2022 | Listed for sale | $119,990+13.2%$167/sqft |
Source: Owner | ||
Public tax history
| Year | Property taxes | Tax assessment |
|---|---|---|
| 2024 | $610 -10% | $97,900 |
| 2023 | $678 -54.1% | $97,900 +23% |
| 2022 | $1,478 -0.1% | $79,600 +11.6% |
Find assessor info on the county website
Neighborhood: Wellington Heights
Nearby schools
GreatSchools rating
- 4/10Grant Wood Elementary SchoolGrades: PK-5Distance: 0.7 mi
- 4/10Mckinley Middle SchoolGrades: 6-8Distance: 0.5 mi
- 3/10George Washington High SchoolGrades: 9-12Distance: 1.3 mi
Schools provided by the listing agent
- Elementary: GrantWood
- Middle: Mckinley
- High: Washington
Source: Iowa City Area AOR. This data may not be complete. We recommend contacting the local school district to confirm school assignments for this home.

Get pre-qualified for a loan
At Zillow Home Loans, we can pre-qualify you in as little as 5 minutes with no impact to your credit score.An equal housing lender. NMLS #10287.
Sell for more on Zillow
Get a free Zillow Showcase℠ listing and you could sell for .
$120,800
2% more+ $2,416
With Zillow Showcase(estimated)
$123,216
