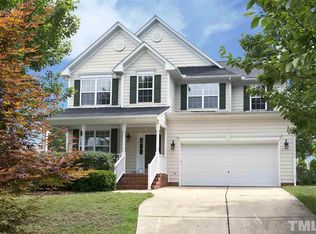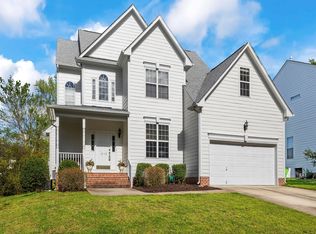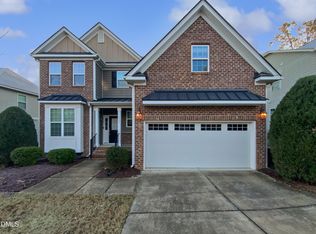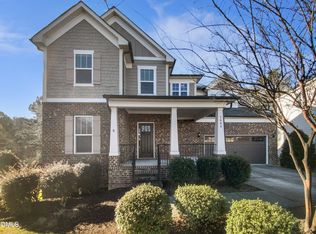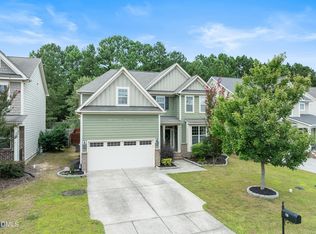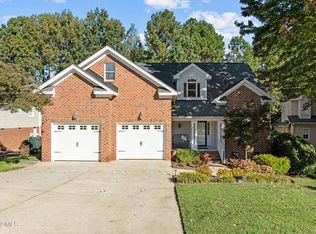Welcome to this beautifully maintained property, boasting a neutral color paint scheme that enhances its charm. The cozy fireplace adds warmth to the living area, while the kitchen is a chef's delight with an accent backsplash and all stainless steel appliances. The primary bedroom features a spacious walk-in closet, and the primary bathroom is a haven with double sinks, a separate tub, and shower. Outdoor living is a breeze with a deck, patio, and a fenced-in backyard for privacy. This property is a must-see for those seeking a comfortable and stylish home.
For sale
$665,000
1808 Beaudet Ln, Apex, NC 27502
4beds
2,664sqft
Est.:
Single Family Residence, Residential
Built in 2001
10,454.4 Square Feet Lot
$651,700 Zestimate®
$250/sqft
$51/mo HOA
What's special
Cozy fireplaceFenced-in backyardNeutral color paint schemeAccent backsplashSpacious walk-in closetDouble sinksStainless steel appliances
- 37 days |
- 992 |
- 40 |
Zillow last checked: 8 hours ago
Listing updated: 16 hours ago
Listed by:
Thomas Ladane Shoupe 704-850-9371,
Opendoor Brokerage LLC,
Whitney Hunt-Sailors 704-981-8723,
Opendoor Brokerage LLC
Source: Doorify MLS,MLS#: 10132631
Tour with a local agent
Facts & features
Interior
Bedrooms & bathrooms
- Bedrooms: 4
- Bathrooms: 3
- Full bathrooms: 2
- 1/2 bathrooms: 1
Heating
- Central
Cooling
- Central Air
Features
- Flooring: Carpet, Hardwood, Tile, Vinyl
- Number of fireplaces: 1
- Fireplace features: Gas
Interior area
- Total structure area: 2,664
- Total interior livable area: 2,664 sqft
- Finished area above ground: 2,664
- Finished area below ground: 0
Property
Parking
- Total spaces: 3
- Parking features: Garage
- Attached garage spaces: 2
- Uncovered spaces: 1
Features
- Levels: Two
- Stories: 2
- Has view: Yes
Lot
- Size: 10,454.4 Square Feet
Details
- Parcel number: 0743.03013275 0247621
- Special conditions: Standard
Construction
Type & style
- Home type: SingleFamily
- Architectural style: Traditional
- Property subtype: Single Family Residence, Residential
Materials
- Vinyl Siding
- Foundation: Other
- Roof: Composition, Shingle
Condition
- New construction: No
- Year built: 2001
Utilities & green energy
- Sewer: Public Sewer
- Water: Public
Community & HOA
Community
- Subdivision: Charleston Village
HOA
- Has HOA: Yes
- Services included: Unknown
- HOA fee: $51 monthly
Location
- Region: Apex
Financial & listing details
- Price per square foot: $250/sqft
- Tax assessed value: $651,366
- Annual tax amount: $5,707
- Date on market: 11/12/2025
Estimated market value
$651,700
$619,000 - $684,000
Not available
Price history
Price history
| Date | Event | Price |
|---|---|---|
| 11/12/2025 | Listed for sale | $665,000+9.1%$250/sqft |
Source: | ||
| 10/22/2025 | Sold | $609,500+52.4%$229/sqft |
Source: Public Record Report a problem | ||
| 7/16/2019 | Sold | $400,000+30.3%$150/sqft |
Source: | ||
| 10/9/2014 | Sold | $307,000+33.5%$115/sqft |
Source: Public Record Report a problem | ||
| 2/28/2002 | Sold | $230,000$86/sqft |
Source: Public Record Report a problem | ||
Public tax history
Public tax history
| Year | Property taxes | Tax assessment |
|---|---|---|
| 2025 | $5,707 +2.3% | $651,366 |
| 2024 | $5,579 +21.4% | $651,366 +56.1% |
| 2023 | $4,596 +8.5% | $417,176 +1.9% |
Find assessor info on the county website
BuyAbility℠ payment
Est. payment
$3,785/mo
Principal & interest
$3141
Property taxes
$360
Other costs
$284
Climate risks
Neighborhood: 27502
Nearby schools
GreatSchools rating
- 9/10Salem ElementaryGrades: PK-5Distance: 0.8 mi
- 10/10Salem MiddleGrades: 6-8Distance: 0.9 mi
- 10/10Green Hope HighGrades: 9-12Distance: 3.2 mi
Schools provided by the listing agent
- Elementary: Wake - Salem
- Middle: Wake - Salem
- High: Wake - Green Hope
Source: Doorify MLS. This data may not be complete. We recommend contacting the local school district to confirm school assignments for this home.
- Loading
- Loading
