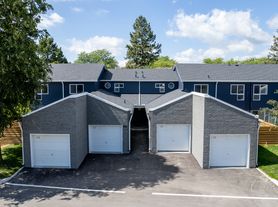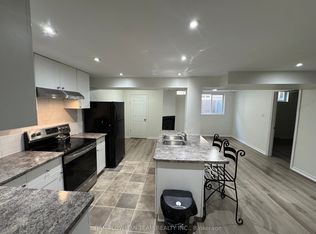Legal 2-Bedroom Basement Apartment For Lease!Bright And Spacious Open-Concept Layout Featuring A Modern Kitchen With Stainless Steel Appliances, Stone Countertops, And Ample Cabinetry. Offers 2 Generously Sized Bedrooms, A Stylish Bathroom With A Glass-Enclosed Standing Shower And Stone Vanity, Plus A Private Laundry Located In The Basement For Added Convenience. Walk-Up Basement With A Private Separate Entrance, Backing Onto A School For Extra Privacy.Ideally Situated Near Top Amenities Including Community Centres, Places Of Worship, Walmart, Home Depot, Canadian Superstore, FreshCo (Two Locations), Sobeys, Canadian Tire, Costco, Dollarama, Tim Hortons, Banks, Elementary And High Schools, Parks, Ontario Tech University, Durham College, And Quick Access To Highway 407 All Within A 5-10-Minutes Drive. Tenant will Pay 30% Of All The Utilities.
House for rent
C$1,800/mo
1808 Castlepoint Dr #BASEMENT, Oshawa, ON L1K 0M9
2beds
Price may not include required fees and charges.
Singlefamily
Available now
-- Pets
Air conditioner, central air
In unit laundry
1 Parking space parking
Natural gas, forced air
What's special
Modern kitchenStainless steel appliancesStone countertopsAmple cabinetryGenerously sized bedroomsStylish bathroomGlass-enclosed standing shower
- 13 days |
- -- |
- -- |
Travel times
Looking to buy when your lease ends?
Consider a first-time homebuyer savings account designed to grow your down payment with up to a 6% match & a competitive APY.
Facts & features
Interior
Bedrooms & bathrooms
- Bedrooms: 2
- Bathrooms: 1
- Full bathrooms: 1
Heating
- Natural Gas, Forced Air
Cooling
- Air Conditioner, Central Air
Appliances
- Included: Dryer, Washer
- Laundry: In Unit, In-Suite Laundry
Features
- Has basement: Yes
Property
Parking
- Total spaces: 1
- Parking features: Private
- Details: Contact manager
Features
- Stories: 2
- Exterior features: Contact manager
Construction
Type & style
- Home type: SingleFamily
- Property subtype: SingleFamily
Materials
- Roof: Asphalt
Community & HOA
Location
- Region: Oshawa
Financial & listing details
- Lease term: Contact For Details
Price history
Price history is unavailable.

