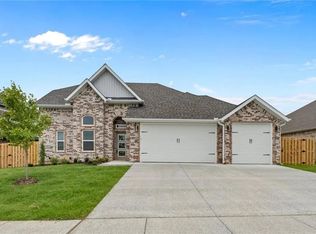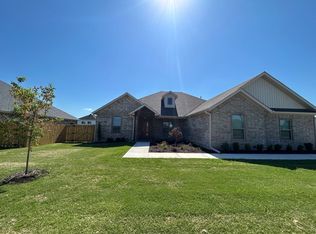Sold for $561,800
$561,800
1808 Charles St, Pea Ridge, AR 72751
4beds
2,674sqft
Single Family Residence
Built in 2025
8,712 Square Feet Lot
$560,000 Zestimate®
$210/sqft
$2,667 Estimated rent
Home value
$560,000
$532,000 - $588,000
$2,667/mo
Zestimate® history
Loading...
Owner options
Explore your selling options
What's special
Fall in Love with The Hitch! This stunning 4-bedroom, 3 bathroom open floor plan is a must-see! The kitchen is designed to impress, featuring custom cabinetry, granite countertops, and stainless steel appliances—perfect for cooking and entertaining. After a long day, retreat to the primary suite, where relaxation awaits. This home also includes a 3-car garage, fenced yard, gutters, and a covered patio, offering both convenience and comfort. Taxes are currently based on land only. Don’t miss out—schedule your tour today! Seller is offering $7500 towards closing costs and preferred lender incentives available. Contact us for details.
Zillow last checked: 8 hours ago
Listing updated: October 24, 2025 at 06:33am
Listed by:
Toby Crawford 479-347-2041,
Crawford Real Estate and Associates
Bought with:
Johnson Shapley Group
Lindsey & Assoc Inc Branch
Source: ArkansasOne MLS,MLS#: 1298018 Originating MLS: Northwest Arkansas Board of REALTORS MLS
Originating MLS: Northwest Arkansas Board of REALTORS MLS
Facts & features
Interior
Bedrooms & bathrooms
- Bedrooms: 4
- Bathrooms: 3
- Full bathrooms: 3
Bedroom
- Level: Second
Bedroom
- Level: Second
Bedroom
- Level: Second
Bathroom
- Level: Second
Heating
- Central, Gas
Cooling
- Central Air, Electric
Appliances
- Included: Dishwasher, Electric Water Heater, Disposal, Gas Range, Microwave, Plumbed For Ice Maker
- Laundry: Washer Hookup, Dryer Hookup
Features
- Attic, Eat-in Kitchen, Granite Counters, Pantry, Storage, Walk-In Closet(s), Window Treatments
- Flooring: Carpet, Tile, Wood
- Windows: Blinds
- Has basement: No
- Number of fireplaces: 2
- Fireplace features: Gas Log
Interior area
- Total structure area: 2,674
- Total interior livable area: 2,674 sqft
Property
Parking
- Total spaces: 3
- Parking features: Attached, Garage, Garage Door Opener
- Has attached garage: Yes
- Covered spaces: 3
Features
- Levels: Two
- Stories: 2
- Patio & porch: Covered
- Exterior features: Concrete Driveway
- Fencing: Back Yard
- Waterfront features: None
Lot
- Size: 8,712 sqft
- Features: Landscaped, Subdivision
Details
- Additional structures: None
- Parcel number: 1304378000
- Special conditions: None
Construction
Type & style
- Home type: SingleFamily
- Property subtype: Single Family Residence
Materials
- Brick, Vinyl Siding
- Foundation: Slab
- Roof: Architectural,Shingle
Condition
- New construction: Yes
- Year built: 2025
Utilities & green energy
- Sewer: Public Sewer
- Water: Public
- Utilities for property: Electricity Available, Natural Gas Available, Sewer Available, Water Available
Community & neighborhood
Security
- Security features: Smoke Detector(s)
Community
- Community features: Near Schools
Location
- Region: Pea Ridge
- Subdivision: Wellington Hills
Price history
| Date | Event | Price |
|---|---|---|
| 10/23/2025 | Sold | $561,800$210/sqft |
Source: | ||
| 8/8/2025 | Price change | $561,8000%$210/sqft |
Source: | ||
| 2/7/2025 | Listed for sale | $561,900$210/sqft |
Source: | ||
Public tax history
| Year | Property taxes | Tax assessment |
|---|---|---|
| 2024 | $654 | $11,600 |
Find assessor info on the county website
Neighborhood: 72751
Nearby schools
GreatSchools rating
- NAPea Ridge Primary SchoolGrades: PK-2Distance: 0.4 mi
- 5/10Pea Ridge Junior High SchoolGrades: 7-9Distance: 0.3 mi
- 5/10Pea Ridge High SchoolGrades: 10-12Distance: 0.3 mi
Schools provided by the listing agent
- District: Pea Ridge
Source: ArkansasOne MLS. This data may not be complete. We recommend contacting the local school district to confirm school assignments for this home.
Get pre-qualified for a loan
At Zillow Home Loans, we can pre-qualify you in as little as 5 minutes with no impact to your credit score.An equal housing lender. NMLS #10287.
Sell for more on Zillow
Get a Zillow Showcase℠ listing at no additional cost and you could sell for .
$560,000
2% more+$11,200
With Zillow Showcase(estimated)$571,200

