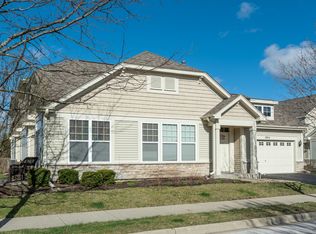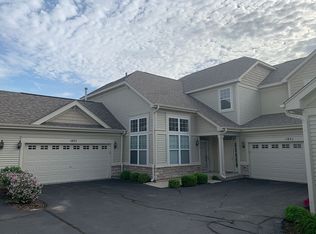Closed
$325,000
1808 Chase Ln, Aurora, IL 60502
3beds
2,092sqft
Townhouse, Single Family Residence
Built in 2007
-- sqft lot
$367,400 Zestimate®
$155/sqft
$2,642 Estimated rent
Home value
$367,400
$349,000 - $389,000
$2,642/mo
Zestimate® history
Loading...
Owner options
Explore your selling options
What's special
Super spacious 2092 sq. ft. 2nd floor condo (all on one level)| Private corner home with no adjacent buildings & beautiful pond/fountain views from great room, kitchen, breakfast room, dining rm & master bedroom | Best location in Stonegate West | Rare, open floor plan lives large with 3 bedrooms, 2 baths and 2 car garage w/storage closet | Light & bright w/ tons of windows and dramatic vaulted ceilings | Loads of 42" dark ash cabinets in kitchen featuring stainless steel appliances | Huge primary bedroom w/ large walk-in closet | Great laundry room w/ laundry tub | Newer roof | Stonegate West is a peaceful, lushly landscaped neighborhood with a community pool, fitness center, clubhouse and paths | Great locale, minutes to Metro, I-88 & shopping | No age restriction in this community | No FHA Loans allowed | Pets welcome!
Zillow last checked: 8 hours ago
Listing updated: October 30, 2023 at 01:00am
Listing courtesy of:
Jason Ricke 630-782-0100,
Ricke Realty LLC
Bought with:
Kapil Aggarwal
American Homes Real Estate Corp.
Source: MRED as distributed by MLS GRID,MLS#: 11884062
Facts & features
Interior
Bedrooms & bathrooms
- Bedrooms: 3
- Bathrooms: 2
- Full bathrooms: 2
Primary bedroom
- Features: Flooring (Carpet), Bathroom (Full)
- Level: Second
- Area: 308 Square Feet
- Dimensions: 22X14
Bedroom 2
- Features: Flooring (Vinyl), Window Treatments (All)
- Level: Second
- Area: 132 Square Feet
- Dimensions: 12X11
Bedroom 3
- Features: Flooring (Vinyl), Window Treatments (All)
- Level: Second
- Area: 121 Square Feet
- Dimensions: 11X11
Dining room
- Features: Flooring (Wood Laminate), Window Treatments (Blinds)
- Level: Second
- Area: 182 Square Feet
- Dimensions: 14X13
Family room
- Features: Flooring (Wood Laminate), Window Treatments (Blinds)
- Level: Second
- Area: 270 Square Feet
- Dimensions: 18X15
Kitchen
- Features: Kitchen (Eating Area-Breakfast Bar, Eating Area-Table Space, Pantry-Closet), Flooring (Wood Laminate)
- Level: Second
- Area: 154 Square Feet
- Dimensions: 14X11
Laundry
- Features: Flooring (Vinyl), Window Treatments (Blinds)
- Level: Second
- Area: 56 Square Feet
- Dimensions: 8X7
Heating
- Natural Gas
Cooling
- Central Air
Appliances
- Included: Range, Microwave, Dishwasher, Refrigerator, Disposal
- Laundry: Washer Hookup, In Unit, Sink
Features
- Storage
- Flooring: Laminate
- Windows: Screens
- Basement: None
- Common walls with other units/homes: End Unit
Interior area
- Total structure area: 0
- Total interior livable area: 2,092 sqft
Property
Parking
- Total spaces: 4
- Parking features: Garage Door Opener, On Site, Garage Owned, Attached, Driveway, Garage
- Attached garage spaces: 2
- Has uncovered spaces: Yes
Accessibility
- Accessibility features: No Disability Access
Features
- Exterior features: Balcony
- Has view: Yes
- View description: Water
- Water view: Water
Lot
- Features: Corner Lot, Landscaped
Details
- Parcel number: 1513229027
- Special conditions: None
- Other equipment: TV-Cable, Ceiling Fan(s)
Construction
Type & style
- Home type: Townhouse
- Property subtype: Townhouse, Single Family Residence
Materials
- Vinyl Siding, Stone
- Foundation: Concrete Perimeter
- Roof: Asphalt
Condition
- New construction: No
- Year built: 2007
Utilities & green energy
- Electric: Circuit Breakers
- Sewer: Public Sewer
- Water: Public
Community & neighborhood
Location
- Region: Aurora
- Subdivision: Stonegate West
HOA & financial
HOA
- Has HOA: Yes
- HOA fee: $323 monthly
- Amenities included: Exercise Room, Storage, Park, Party Room, Sundeck, Pool, Security Door Lock(s)
- Services included: Clubhouse, Exercise Facilities, Pool, Exterior Maintenance, Lawn Care, Snow Removal
Other
Other facts
- Listing terms: Cash
- Ownership: Condo
Price history
| Date | Event | Price |
|---|---|---|
| 10/27/2023 | Sold | $325,000+3.2%$155/sqft |
Source: | ||
| 9/15/2023 | Contingent | $315,000$151/sqft |
Source: | ||
| 9/13/2023 | Listed for sale | $315,000+31.3%$151/sqft |
Source: | ||
| 9/24/2018 | Sold | $240,000-2%$115/sqft |
Source: Public Record | ||
| 7/2/2018 | Price change | $244,999-1.6%$117/sqft |
Source: Derek Eisenberg, ePro, GRI #09936433 | ||
Public tax history
| Year | Property taxes | Tax assessment |
|---|---|---|
| 2024 | $7,747 +11.5% | $113,014 +11.9% |
| 2023 | $6,948 +6.2% | $100,978 +9.6% |
| 2022 | $6,544 +1.6% | $92,133 +7.4% |
Find assessor info on the county website
Neighborhood: Northeast Aurora
Nearby schools
GreatSchools rating
- 3/10Mabel O Donnell Elementary SchoolGrades: PK-5Distance: 0.5 mi
- 4/10C F Simmons Middle SchoolGrades: 6-8Distance: 0.9 mi
- 3/10East High SchoolGrades: 9-12Distance: 2.8 mi
Schools provided by the listing agent
- Elementary: Mabel Odonnell Elementary School
- Middle: C F Simmons Middle School
- High: East High School
- District: 131
Source: MRED as distributed by MLS GRID. This data may not be complete. We recommend contacting the local school district to confirm school assignments for this home.

Get pre-qualified for a loan
At Zillow Home Loans, we can pre-qualify you in as little as 5 minutes with no impact to your credit score.An equal housing lender. NMLS #10287.
Sell for more on Zillow
Get a free Zillow Showcase℠ listing and you could sell for .
$367,400
2% more+ $7,348
With Zillow Showcase(estimated)
$374,748

