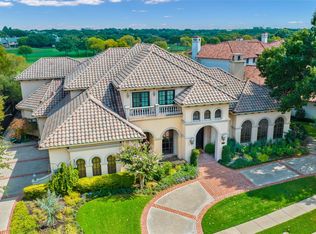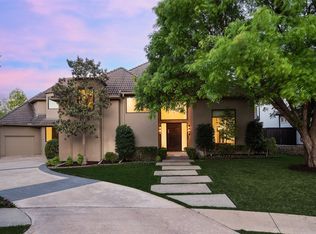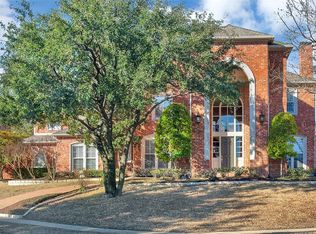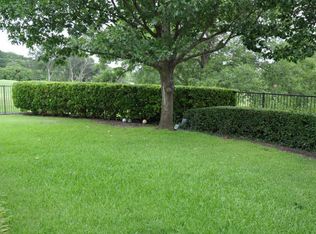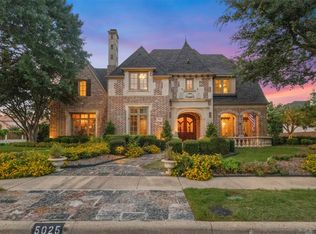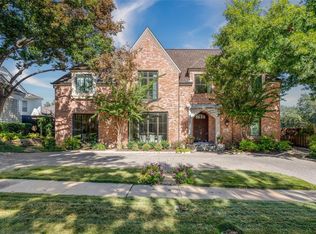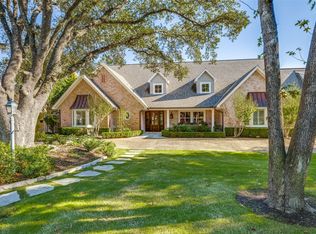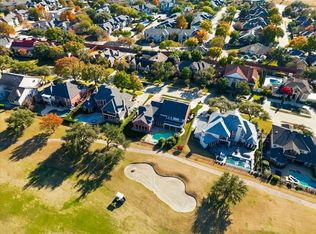Exceptional Bob Thompson estate in the gated community of Cliffs of Gleneagles, perfectly positioned with panoramic views of Gleneagles Country Club, White Rock Creek, and the surrounding greenbelt. Designed with a distinctive horseshoe layout, this residence maximizes natural light and showcases its stunning scenery from nearly every room. Elegant architectural details set the tone throughout: herringbone hardwood flooring, dramatic stone accent walls, and wood ceiling beams create warmth and sophistication. Expansive formal living and dining rooms feature soaring ceilings and floor-to-ceiling windows that frame golf course vistas. The inviting great room blends seamlessly with the breakfast area and chef’s kitchen, where three prep sinks, dual dishwashers, professional-grade appliances, and a warming drawer cater to both grand entertaining and everyday comfort. The luxurious primary suite offers a fireplace, French doors opening to the patio, and a spa-inspired bath with walk-in shower, soaking tub with switchable privacy windows, and an oversized custom closet. A private study with its own staircase is tucked above the suite, while the upstairs game room and terrace capture sweeping golf course views. Outdoor living is truly resort-style, designed for both relaxation and entertaining. The renovated pool and spa offer smart-app controls for heating, lighting, and waterfall features, while the covered patio with a stone fireplace sets the stage for cozy evenings with friends and family. Enjoy morning coffee overlooking the golf course, practice your short game on the backyard putting green, and take in the lush landscaping that frames uninterrupted views of the fairways and greenbelt. Additional highlights include a 3-car garage, whole-home surround sound, smart sprinkler systems, energy-efficient windows, and a high-end roof. Just minutes from the Dallas North Tollway and George Bush Turnpike, this home offers the perfect blend of privacy, luxury, and convenience.
Pending
Price cut: $155K (10/31)
$2,595,000
1808 Cliffview Dr, Plano, TX 75093
4beds
7,209sqft
Est.:
Single Family Residence
Built in 1995
0.33 Acres Lot
$-- Zestimate®
$360/sqft
$233/mo HOA
What's special
Renovated pool and spaGolf course vistasFloor-to-ceiling windowsHerringbone hardwood flooringOversized custom closetSoaring ceilingsUpstairs game room
- 73 days |
- 222 |
- 10 |
Zillow last checked: 8 hours ago
Listing updated: November 26, 2025 at 07:26am
Listed by:
Kim Bedwell 0607072 817-801-3030,
Briggs Freeman Sothebys Intl 817-801-3030
Source: NTREIS,MLS#: 21072926
Facts & features
Interior
Bedrooms & bathrooms
- Bedrooms: 4
- Bathrooms: 7
- Full bathrooms: 6
- 1/2 bathrooms: 1
Primary bedroom
- Features: Built-in Features, Closet Cabinetry, Dual Sinks, Double Vanity, En Suite Bathroom, Fireplace, Jetted Tub, Sitting Area in Primary, Separate Shower, Walk-In Closet(s)
- Level: First
- Dimensions: 31 x 15
Bedroom
- Features: Built-in Features, En Suite Bathroom, Walk-In Closet(s)
- Level: First
- Dimensions: 17 x 14
Bedroom
- Features: Built-in Features, Ceiling Fan(s), En Suite Bathroom, Walk-In Closet(s)
- Level: Second
- Dimensions: 20 x 12
Bedroom
- Features: En Suite Bathroom, Walk-In Closet(s)
- Level: Second
- Dimensions: 17 x 17
Breakfast room nook
- Level: First
- Dimensions: 14 x 10
Dining room
- Level: First
- Dimensions: 18 x 15
Game room
- Features: Built-in Features, Ceiling Fan(s)
- Level: Second
- Dimensions: 21 x 14
Kitchen
- Features: Breakfast Bar, Built-in Features, Butler's Pantry, Dual Sinks, Eat-in Kitchen, Kitchen Island, Stone Counters, Sink, Walk-In Pantry
- Level: First
- Dimensions: 19 x 16
Living room
- Features: Built-in Features, Fireplace
- Level: First
- Dimensions: 30 x 20
Living room
- Features: Fireplace
- Level: First
- Dimensions: 26 x 19
Media room
- Features: Built-in Features
- Level: Second
- Dimensions: 20 x 15
Office
- Features: Built-in Features
- Level: First
- Dimensions: 11 x 10
Utility room
- Features: Built-in Features, Utility Room, Utility Sink
- Level: First
- Dimensions: 11 x 11
Heating
- Central, Fireplace(s), Natural Gas, Zoned
Cooling
- Central Air, Ceiling Fan(s), Electric
Appliances
- Included: Some Gas Appliances, Built-In Gas Range, Built-In Refrigerator, Convection Oven, Double Oven, Dishwasher, Disposal, Gas Oven, Ice Maker, Microwave, Plumbed For Gas, Range, Refrigerator, Some Commercial Grade, Water Softener, Vented Exhaust Fan, Warming Drawer, Water Purifier
- Laundry: Washer Hookup, Laundry in Utility Room
Features
- Wet Bar, Built-in Features, Chandelier, Central Vacuum, Decorative/Designer Lighting Fixtures, Double Vanity, High Speed Internet, Kitchen Island, Loft, Multiple Staircases, Open Floorplan, Pantry, Vaulted Ceiling(s), Wired for Data, Natural Woodwork, Walk-In Closet(s), Wired for Sound
- Flooring: Carpet, Hardwood, Marble, Tile, Travertine
- Windows: Bay Window(s), Skylight(s), Shutters, Window Coverings
- Has basement: No
- Number of fireplaces: 4
- Fireplace features: Family Room, Living Room, Primary Bedroom, Outside, Stone, Wood Burning
Interior area
- Total interior livable area: 7,209 sqft
Video & virtual tour
Property
Parking
- Total spaces: 3
- Parking features: Driveway, Garage Faces Front, Garage, Garage Door Opener, Garage Faces Side
- Attached garage spaces: 3
- Has uncovered spaces: Yes
Features
- Levels: Two
- Stories: 2
- Patio & porch: Rear Porch, Deck, Front Porch, Patio, Rooftop, Terrace, Balcony, Covered
- Exterior features: Balcony, Lighting, Rain Gutters
- Pool features: Fenced, Gunite, Heated, In Ground, Outdoor Pool, Pool, Pool Sweep, Pool/Spa Combo, Waterfall, Water Feature
- Fencing: Back Yard,Fenced,Wrought Iron
- Has view: Yes
- View description: Park/Greenbelt, Water
- Has water view: Yes
- Water view: Water
Lot
- Size: 0.33 Acres
- Features: Backs to Greenbelt/Park, Landscaped, Sprinkler System
Details
- Parcel number: R281100A01201
- Other equipment: Irrigation Equipment
Construction
Type & style
- Home type: SingleFamily
- Architectural style: Traditional,Detached
- Property subtype: Single Family Residence
Materials
- Rock, Stone, Stucco
- Foundation: Slab
- Roof: Metal
Condition
- Year built: 1995
Utilities & green energy
- Sewer: Public Sewer
- Water: Public
- Utilities for property: Natural Gas Available, Sewer Available, Separate Meters, Water Available
Community & HOA
Community
- Features: Sidewalks, Trails/Paths, Gated
- Security: Gated Community, Gated with Guard
- Subdivision: Cliffs Of Gleneagles
HOA
- Has HOA: Yes
- Services included: Association Management, Maintenance Grounds, Security
- HOA fee: $2,800 annually
- HOA name: PMI
- HOA phone: 945-234-0700
Location
- Region: Plano
Financial & listing details
- Price per square foot: $360/sqft
- Tax assessed value: $2,468,395
- Annual tax amount: $32,621
- Date on market: 10/7/2025
- Cumulative days on market: 63 days
- Listing terms: Cash,Conventional,VA Loan
Estimated market value
Not available
Estimated sales range
Not available
Not available
Price history
Price history
| Date | Event | Price |
|---|---|---|
| 11/26/2025 | Pending sale | $2,595,000$360/sqft |
Source: NTREIS #21072926 Report a problem | ||
| 11/10/2025 | Contingent | $2,595,000$360/sqft |
Source: NTREIS #21072926 Report a problem | ||
| 10/31/2025 | Price change | $2,595,000-5.6%$360/sqft |
Source: NTREIS #21072926 Report a problem | ||
| 10/7/2025 | Listed for sale | $2,750,000-5.2%$381/sqft |
Source: NTREIS #21072926 Report a problem | ||
| 9/2/2025 | Listing removed | $2,900,000$402/sqft |
Source: | ||
Public tax history
Public tax history
| Year | Property taxes | Tax assessment |
|---|---|---|
| 2025 | -- | $2,122,495 +10% |
| 2024 | $19,200 -2.7% | $1,929,541 +10% |
| 2023 | $19,730 | $1,754,128 +10% |
Find assessor info on the county website
BuyAbility℠ payment
Est. payment
$17,003/mo
Principal & interest
$12726
Property taxes
$3136
Other costs
$1141
Climate risks
Neighborhood: 75093
Nearby schools
GreatSchools rating
- 5/10Huffman Elementary SchoolGrades: PK-5Distance: 0.5 mi
- 7/10Renner Middle SchoolGrades: 6-8Distance: 1.5 mi
- 7/10Shepton High SchoolGrades: 9-10Distance: 0.6 mi
Schools provided by the listing agent
- Elementary: Huffman
- Middle: Renner
- High: Shepton
- District: Plano ISD
Source: NTREIS. This data may not be complete. We recommend contacting the local school district to confirm school assignments for this home.
- Loading
