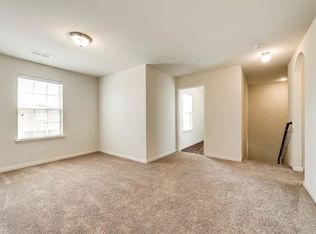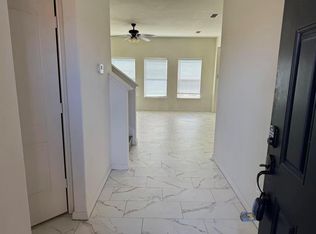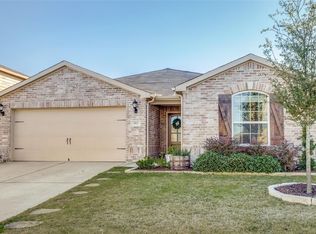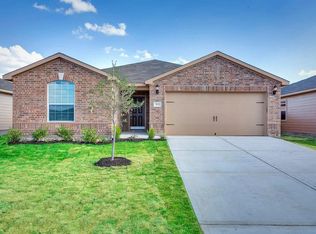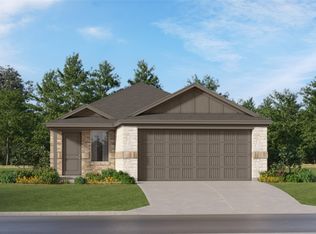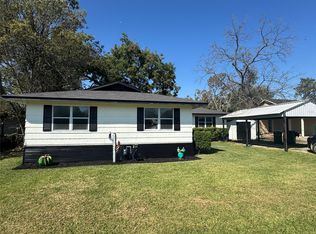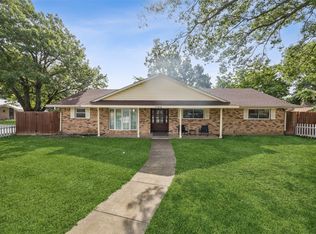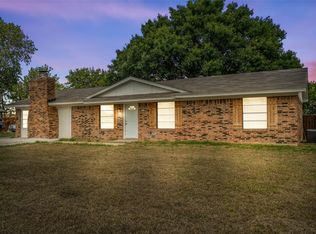Great starter home in growing Howe! This lovely 4 bedroom and 2 bathroom home is waiting for new owners. House needs a little love, and priced to reflect that. New homes are going up in the neighborhood still, but priced way more! This LGI home is waiting for you to move in to right before the start of the new school year.
Pending
$230,000
1808 Douglas St, Howe, TX 75459
4beds
1,666sqft
Est.:
Single Family Residence
Built in 2016
6,011.28 Square Feet Lot
$226,500 Zestimate®
$138/sqft
$-- HOA
What's special
- 140 days |
- 37 |
- 0 |
Likely to sell faster than
Zillow last checked: 8 hours ago
Listing updated: September 22, 2025 at 01:59pm
Listed by:
Dallas Kuban 0741325 972-771-6970,
Regal, REALTORS 972-771-6970
Source: NTREIS,MLS#: 21017835
Facts & features
Interior
Bedrooms & bathrooms
- Bedrooms: 4
- Bathrooms: 2
- Full bathrooms: 2
Primary bedroom
- Features: Ceiling Fan(s), En Suite Bathroom, Garden Tub/Roman Tub, Separate Shower, Walk-In Closet(s)
- Level: First
- Dimensions: 12 x 14
Bedroom
- Features: Ceiling Fan(s), Split Bedrooms, Walk-In Closet(s)
- Level: First
- Dimensions: 13 x 12
Bedroom
- Features: Ceiling Fan(s), Split Bedrooms, Walk-In Closet(s)
- Level: First
- Dimensions: 9 x 9
Bedroom
- Features: Ceiling Fan(s), Split Bedrooms, Walk-In Closet(s)
- Level: First
- Dimensions: 11 x 10
Primary bathroom
- Features: En Suite Bathroom, Separate Shower
- Level: First
- Dimensions: 12 x 9
Dining room
- Level: First
- Dimensions: 11 x 8
Kitchen
- Level: First
- Dimensions: 11 x 10
Living room
- Features: Ceiling Fan(s)
- Level: First
- Dimensions: 14 x 20
Heating
- Electric
Cooling
- Central Air, Electric
Appliances
- Included: Dishwasher, Electric Oven, Electric Water Heater, Disposal, Microwave, Refrigerator
- Laundry: Washer Hookup, Electric Dryer Hookup, Laundry in Utility Room
Features
- Decorative/Designer Lighting Fixtures, Eat-in Kitchen, High Speed Internet, Open Floorplan, Cable TV, Walk-In Closet(s)
- Flooring: Carpet
- Has basement: No
- Has fireplace: No
Interior area
- Total interior livable area: 1,666 sqft
Video & virtual tour
Property
Parking
- Total spaces: 2
- Parking features: Garage Faces Front, Garage, Garage Door Opener, On Street
- Attached garage spaces: 2
- Has uncovered spaces: Yes
Features
- Levels: One
- Stories: 1
- Pool features: None
- Fencing: Wood
Lot
- Size: 6,011.28 Square Feet
Details
- Parcel number: 266946
Construction
Type & style
- Home type: SingleFamily
- Architectural style: Early American,Detached
- Property subtype: Single Family Residence
Materials
- Brick
- Foundation: Slab
- Roof: Composition
Condition
- Year built: 2016
Utilities & green energy
- Sewer: Public Sewer
- Water: Public
- Utilities for property: Sewer Available, Water Available, Cable Available
Community & HOA
Community
- Subdivision: Summit Hill Ph 1
HOA
- Has HOA: No
Location
- Region: Howe
Financial & listing details
- Price per square foot: $138/sqft
- Tax assessed value: $284,929
- Annual tax amount: $5,547
- Date on market: 7/31/2025
- Cumulative days on market: 87 days
- Listing terms: Cash,Conventional,FHA,VA Loan
- Exclusions: Personal Property
Estimated market value
$226,500
$215,000 - $238,000
$1,853/mo
Price history
Price history
| Date | Event | Price |
|---|---|---|
| 9/22/2025 | Pending sale | $230,000$138/sqft |
Source: NTREIS #21017835 Report a problem | ||
| 9/15/2025 | Contingent | $230,000$138/sqft |
Source: NTREIS #21017835 Report a problem | ||
| 8/27/2025 | Price change | $230,000-4.2%$138/sqft |
Source: NTREIS #21017835 Report a problem | ||
| 8/20/2025 | Price change | $240,000-4%$144/sqft |
Source: NTREIS #21017835 Report a problem | ||
| 8/13/2025 | Price change | $250,000-3.8%$150/sqft |
Source: NTREIS #21017835 Report a problem | ||
Public tax history
Public tax history
| Year | Property taxes | Tax assessment |
|---|---|---|
| 2025 | -- | $284,929 +4.3% |
| 2024 | $4,325 +13.2% | $273,208 +10% |
| 2023 | $3,819 -14% | $248,371 +10% |
Find assessor info on the county website
BuyAbility℠ payment
Est. payment
$1,446/mo
Principal & interest
$1118
Property taxes
$247
Home insurance
$81
Climate risks
Neighborhood: 75459
Nearby schools
GreatSchools rating
- NAHowe Elementary SchoolGrades: PK-2Distance: 0.4 mi
- 6/10Howe Middle SchoolGrades: 6-8Distance: 1.4 mi
- 6/10Howe High SchoolGrades: 9-12Distance: 1 mi
Schools provided by the listing agent
- Elementary: Summit Hill
- Middle: Howe
- High: Howe
- District: Howe ISD
Source: NTREIS. This data may not be complete. We recommend contacting the local school district to confirm school assignments for this home.
- Loading
