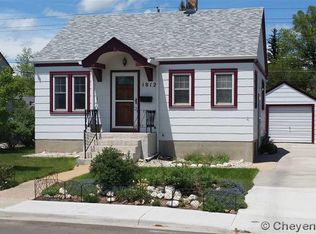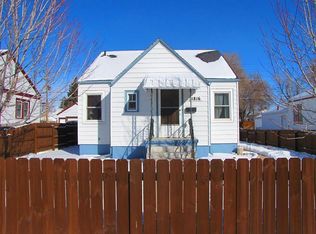Sold on 10/20/25
Price Unknown
1808 E 21st St, Cheyenne, WY 82001
4beds
1,626sqft
City Residential, Residential
Built in 1941
5,662.8 Square Feet Lot
$335,100 Zestimate®
$--/sqft
$1,634 Estimated rent
Home value
$335,100
$318,000 - $352,000
$1,634/mo
Zestimate® history
Loading...
Owner options
Explore your selling options
What's special
Welcome to a beautifully refreshed and move-in-ready home in the heart of Cheyenne. This 4-bedroom, 2-bathroom gem offers the perfect blend of modern updates and classic charm. Step inside to discover fresh finishes throughout, including updated flooring, paint, fixtures, and a modernized kitchen ready for your culinary creations. The spacious layout includes two bedrooms on the main floor and two additional bedrooms downstairs, providing plenty of flexibility for living, working, or hosting guests. Outside, you’ll enjoy a detached 1-car garage and a low-maintenance yard with room to relax or entertain. Located just minutes from local schools, dining, shopping, entertainment, and Holliday Park, this home puts everything Cheyenne has to offer right at your fingertips.
Zillow last checked: 8 hours ago
Listing updated: October 20, 2025 at 02:47pm
Listed by:
Colton Carlson 307-630-1759,
Coldwell Banker, The Property Exchange
Bought with:
Nel Evaristo-Dahmke
Coldwell Banker, The Property Exchange
Source: Cheyenne BOR,MLS#: 98479
Facts & features
Interior
Bedrooms & bathrooms
- Bedrooms: 4
- Bathrooms: 2
- Full bathrooms: 2
- Main level bathrooms: 1
Primary bedroom
- Level: Main
- Area: 121
- Dimensions: 11 x 11
Bedroom 2
- Level: Main
- Area: 110
- Dimensions: 11 x 10
Bedroom 3
- Level: Basement
- Area: 121
- Dimensions: 11 x 11
Bedroom 4
- Level: Basement
- Area: 110
- Dimensions: 11 x 10
Bathroom 1
- Features: Full
- Level: Main
Bathroom 2
- Features: Full
- Level: Basement
Dining room
- Level: Main
Family room
- Level: Basement
- Area: 165
- Dimensions: 15 x 11
Kitchen
- Level: Main
- Area: 165
- Dimensions: 15 x 11
Living room
- Level: Main
- Area: 176
- Dimensions: 16 x 11
Basement
- Area: 813
Heating
- Forced Air, Natural Gas
Cooling
- None
Appliances
- Included: Dishwasher, Microwave, Range, Refrigerator
- Laundry: Main Level
Features
- Eat-in Kitchen, Main Floor Primary
- Basement: Partially Finished
- Has fireplace: No
- Fireplace features: None
Interior area
- Total structure area: 1,626
- Total interior livable area: 1,626 sqft
- Finished area above ground: 813
Property
Parking
- Total spaces: 1
- Parking features: 1 Car Detached
- Garage spaces: 1
Accessibility
- Accessibility features: None
Features
- Fencing: Back Yard
Lot
- Size: 5,662 sqft
- Dimensions: 5,500
Details
- Parcel number: 14663210701700
- Special conditions: Arms Length Sale,Realtor Owned
Construction
Type & style
- Home type: SingleFamily
- Architectural style: Ranch
- Property subtype: City Residential, Residential
Materials
- Other
- Foundation: Basement
- Roof: Composition/Asphalt
Condition
- New construction: No
- Year built: 1941
Utilities & green energy
- Electric: Black Hills Energy
- Gas: Black Hills Energy
- Sewer: City Sewer
- Water: Public
Community & neighborhood
Location
- Region: Cheyenne
- Subdivision: Logan Heights
Other
Other facts
- Listing agreement: N
- Listing terms: Cash,Conventional,FHA,VA Loan
Price history
| Date | Event | Price |
|---|---|---|
| 10/20/2025 | Sold | -- |
Source: | ||
| 9/23/2025 | Pending sale | $339,900$209/sqft |
Source: | ||
| 9/12/2025 | Listed for sale | $339,900$209/sqft |
Source: | ||
| 4/7/2015 | Sold | -- |
Source: | ||
| 7/31/2006 | Sold | -- |
Source: | ||
Public tax history
| Year | Property taxes | Tax assessment |
|---|---|---|
| 2024 | $1,709 +2.9% | $24,171 +2.9% |
| 2023 | $1,661 +8.6% | $23,487 +10.9% |
| 2022 | $1,529 +17.8% | $21,179 +18.1% |
Find assessor info on the county website
Neighborhood: 82001
Nearby schools
GreatSchools rating
- 6/10Alta Vista Elementary SchoolGrades: PK-6Distance: 0.3 mi
- 3/10Carey Junior High SchoolGrades: 7-8Distance: 1.3 mi
- 4/10East High SchoolGrades: 9-12Distance: 1 mi

