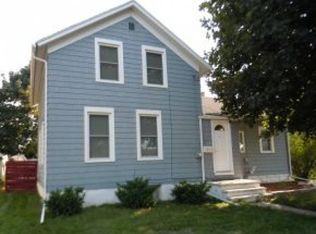Sold
$270,500
1808 E Newberry St, Appleton, WI 54915
3beds
1,372sqft
Single Family Residence
Built in 2001
9,147.6 Square Feet Lot
$278,200 Zestimate®
$197/sqft
$1,755 Estimated rent
Home value
$278,200
$248,000 - $312,000
$1,755/mo
Zestimate® history
Loading...
Owner options
Explore your selling options
What's special
This beautiful 3-bedroom home near Appleton's Telulah Park could be yours! The efficient split-level design of this home really shines with multiple living spaces! You're also sure to enjoy the charming kitchen and updated flooring throughout the main level! And speaking of updates- don't forget the 3 year old furnace and 5 year old roof! The home also features an attached 2 car garage. Showings start Friday, 10/18. Offers due Monday, 10/21 at noon and reviewed that evening.
Zillow last checked: 8 hours ago
Listing updated: November 28, 2024 at 02:18am
Listed by:
Kelly Davies 920-791-9047,
LPT Realty
Bought with:
Carol A DeDecker
Shiny Key Realty, LLC
Source: RANW,MLS#: 50299557
Facts & features
Interior
Bedrooms & bathrooms
- Bedrooms: 3
- Bathrooms: 2
- Full bathrooms: 2
Bedroom 1
- Level: Upper
- Dimensions: 13x10
Bedroom 2
- Level: Upper
- Dimensions: 11x09
Bedroom 3
- Level: Lower
- Dimensions: 11x10
Family room
- Level: Lower
- Dimensions: 13x13
Kitchen
- Level: Main
- Dimensions: 13x13
Living room
- Level: Main
- Dimensions: 17x14
Heating
- Forced Air
Cooling
- Forced Air, Central Air
Appliances
- Included: Dishwasher, Dryer, Microwave, Range, Refrigerator, Washer
Features
- At Least 1 Bathtub, Cable Available, High Speed Internet
- Flooring: Wood/Simulated Wood Fl
- Basement: Full,Full Sz Windows Min 20x24,Sump Pump,Finished
- Has fireplace: No
- Fireplace features: None
Interior area
- Total interior livable area: 1,372 sqft
- Finished area above ground: 924
- Finished area below ground: 448
Property
Parking
- Total spaces: 2
- Parking features: Attached, Garage Door Opener
- Attached garage spaces: 2
Lot
- Size: 9,147 sqft
- Features: Corner Lot, Sidewalk
Details
- Parcel number: 314018701
- Zoning: Residential
- Special conditions: Arms Length
Construction
Type & style
- Home type: SingleFamily
- Architectural style: Split Level
- Property subtype: Single Family Residence
Materials
- Vinyl Siding
- Foundation: Poured Concrete
Condition
- New construction: No
- Year built: 2001
Utilities & green energy
- Sewer: Public Sewer
- Water: Public
Community & neighborhood
Location
- Region: Appleton
Price history
| Date | Event | Price |
|---|---|---|
| 11/27/2024 | Sold | $270,500+8.2%$197/sqft |
Source: RANW #50299557 | ||
| 10/22/2024 | Contingent | $249,900$182/sqft |
Source: | ||
| 10/16/2024 | Listed for sale | $249,900+100.7%$182/sqft |
Source: RANW #50299557 | ||
| 7/15/2011 | Sold | $124,500-2.7%$91/sqft |
Source: RANW #50031676 | ||
| 4/30/2011 | Listed for sale | $127,900$93/sqft |
Source: Acre Realty #50031676 | ||
Public tax history
| Year | Property taxes | Tax assessment |
|---|---|---|
| 2024 | $3,488 -4.6% | $242,100 |
| 2023 | $3,657 +23% | $242,100 +63.9% |
| 2022 | $2,972 -2.1% | $147,700 |
Find assessor info on the county website
Neighborhood: 54915
Nearby schools
GreatSchools rating
- 7/10Richmond Elementary SchoolGrades: PK-6Distance: 0.5 mi
- 2/10Madison Middle SchoolGrades: 7-8Distance: 1.5 mi
- 5/10East High SchoolGrades: 9-12Distance: 1.1 mi
Schools provided by the listing agent
- Elementary: Johnston
- Middle: Madison
- High: Appleton East
Source: RANW. This data may not be complete. We recommend contacting the local school district to confirm school assignments for this home.

Get pre-qualified for a loan
At Zillow Home Loans, we can pre-qualify you in as little as 5 minutes with no impact to your credit score.An equal housing lender. NMLS #10287.
