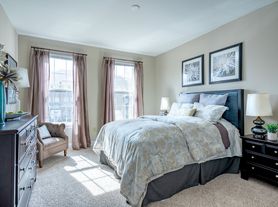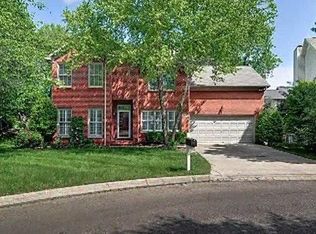For Lease 1808 Farmington Dr, Franklin, TN 37069
Spacious, bright, and ideally located welcome to 1808 Farmington Drive, a well-maintained 5-bedroom, 3-bath home in the heart of one of Franklin's most desirable communities. Offering over 3,100 square feet of living space, this home features a flexible layout with room to spread out and enjoy.
The main level includes a primary suite with en-suite bath, a walk-in closet, and an additional bedroom with a full bath nearby perfect for guests or a home office. The living area features hardwood floors, a cozy fireplace, and an open flow into the kitchen and breakfast nook. The kitchen offers ample cabinetry, a center island, and plenty of prep space for those who prefer simplicity and function.
Upstairs, you'll find three generously sized bedrooms, a full bathroom, and a large bonus room, ideal for a playroom, media space, or home gym.
Out back, enjoy a private patio and open yard with mature trees. A two-car garage and spacious laundry room complete the home.
Key Features:
5 Bedrooms | 3 Bathrooms
3,129 Sq Ft of Living Space
Downstairs Primary Suite
Hardwood Flooring
Large Bonus Room above Garage
Two-Car Garage
Quiet, Established Neighborhood in Franklin
Close to Cool Springs, I-65, and Historic Downtown
Zoned for Top-Rated Williamson County Schools
Available Now.
Pets allowed with $350 nonrefundable deposit and $25/month fee
Tenant pays utilities.
House for rent
Accepts Zillow applications
$4,500/mo
1808 Farmington Dr, Franklin, TN 37069
5beds
3,129sqft
Price may not include required fees and charges.
Single family residence
Available now
Cats, dogs OK
Hookups laundry
Attached garage parking
What's special
Cozy fireplaceWalk-in closetTwo-car garageCenter islandPrivate patioGenerously sized bedroomsSpacious laundry room
- 115 days |
- -- |
- -- |
Zillow last checked: 11 hours ago
Listing updated: November 04, 2025 at 09:26am
Travel times
Facts & features
Interior
Bedrooms & bathrooms
- Bedrooms: 5
- Bathrooms: 4
- Full bathrooms: 3
- 1/2 bathrooms: 1
Appliances
- Included: WD Hookup
- Laundry: Hookups
Features
- WD Hookup, Walk In Closet
Interior area
- Total interior livable area: 3,129 sqft
Property
Parking
- Parking features: Attached
- Has attached garage: Yes
- Details: Contact manager
Features
- Exterior features: Walk In Closet
Details
- Parcel number: 094037FA00900
Construction
Type & style
- Home type: SingleFamily
- Property subtype: Single Family Residence
Community & HOA
Location
- Region: Franklin
Financial & listing details
- Lease term: 1 Year
Price history
| Date | Event | Price |
|---|---|---|
| 11/4/2025 | Price change | $4,500-10%$1/sqft |
Source: Zillow Rentals | ||
| 8/13/2025 | Listed for rent | $5,000+14.9%$2/sqft |
Source: Zillow Rentals | ||
| 1/9/2021 | Listing removed | -- |
Source: RealTracs MLS as distributed by MLS GRID | ||
| 1/1/2021 | Listed for rent | $4,350$1/sqft |
Source: RealTracs MLS as distributed by MLS GRID #2216819 | ||
| 12/21/1998 | Sold | $221,000$71/sqft |
Source: Public Record | ||

