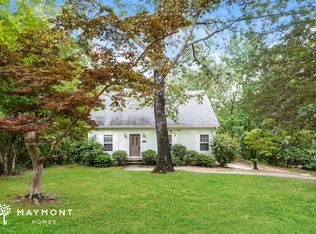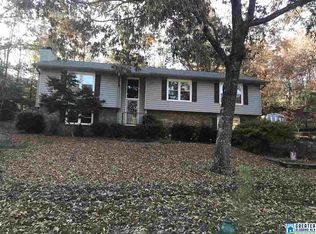Great Location in the heart of Pelham! Well maintained home with a Cottage Feel. Cozy up with a good book in front of the gas fireplace with remote control access. You will love the built in bookcases, fenced in yard and bonus room in basement with half bath and wet bar. Owners have taken great care of home with many upgrades:gutter guards, screen in porch, some Champion Windows, power flush toilets, quartz counter tops in upgraded bath, walk in closets in all bedrooms, large walk in attic and so much more!
This property is off market, which means it's not currently listed for sale or rent on Zillow. This may be different from what's available on other websites or public sources.

