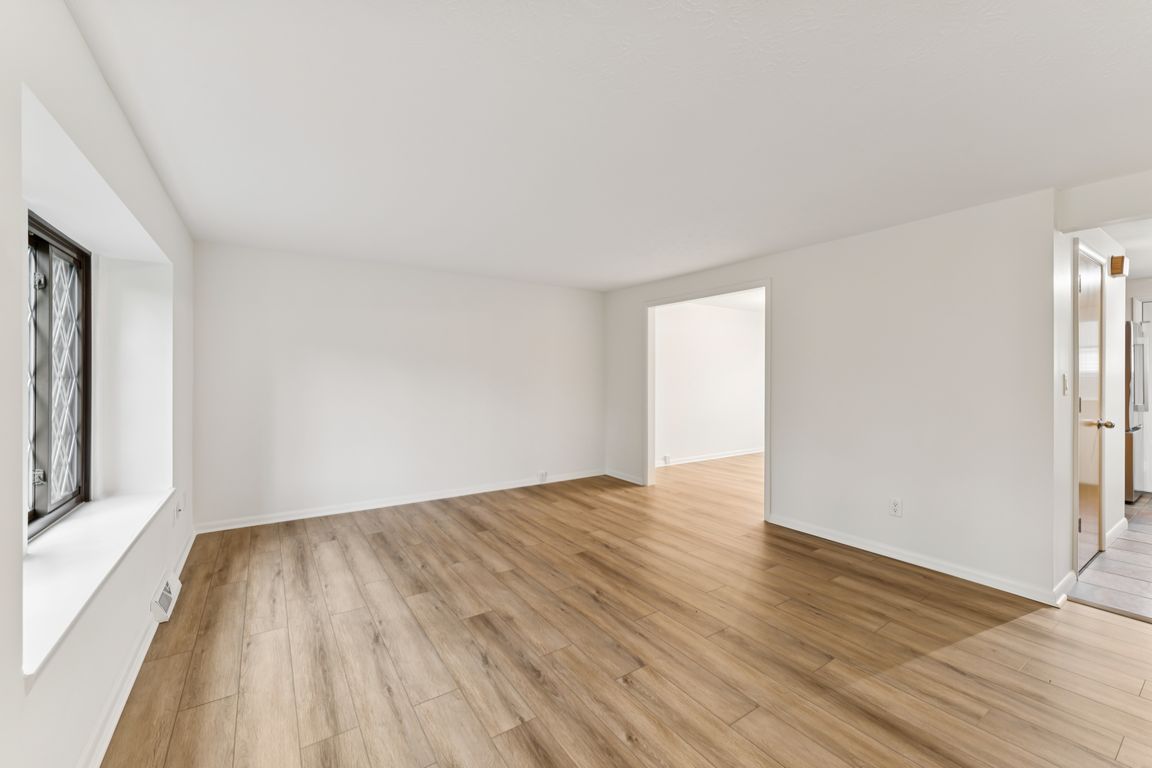
Pending
$175,000
3beds
1,422sqft
1808 Higby Dr #A, Stow, OH 44224
3beds
1,422sqft
Townhouse, condominium
Built in 1973
1 Garage space
$123 price/sqft
$231 monthly HOA fee
What's special
Privacy fenceFinished basementWonderful courtyardLarge living and diningWater featureLvt flooringNew countertops
Recently remodeled town house in the heart of Stow. New countertops, flooring, cabinetry, windows and appliances. Wonderful courtyard with privacy fence, deck and water feature. Beautiful LVT flooring throughout. Large living and dining. Master bedroom with two closets. Private setting within the neighborhood. Finished basement with recreation/pub room, workshop and laundry ...
- 25 days |
- 1,350 |
- 52 |
Source: MLS Now,MLS#: 5158155Originating MLS: Akron Cleveland Association of REALTORS
Travel times
Living Room
Kitchen
Dining Room
Zillow last checked: 7 hours ago
Listing updated: October 01, 2025 at 08:59am
Listed by:
Larry J Triola 330-472-4155 larrytriola@howardhanna.com,
Howard Hanna
Source: MLS Now,MLS#: 5158155Originating MLS: Akron Cleveland Association of REALTORS
Facts & features
Interior
Bedrooms & bathrooms
- Bedrooms: 3
- Bathrooms: 2
- Full bathrooms: 1
- 1/2 bathrooms: 1
- Main level bathrooms: 1
Primary bedroom
- Description: Flooring: Luxury Vinyl Tile
- Level: Second
- Dimensions: 18 x 13
Bedroom
- Description: Flooring: Luxury Vinyl Tile
- Level: Second
- Dimensions: 12 x 10
Bedroom
- Description: Flooring: Luxury Vinyl Tile
- Level: Second
- Dimensions: 10 x 10
Dining room
- Description: Flooring: Luxury Vinyl Tile
- Level: First
- Dimensions: 12 x 13
Kitchen
- Description: Flooring: Luxury Vinyl Tile
- Level: First
- Dimensions: 10 x 13
Living room
- Description: Flooring: Luxury Vinyl Tile
- Level: First
- Dimensions: 18 x 13
Recreation
- Description: Flooring: Carpet
- Level: Lower
- Dimensions: 18 x 13
Workshop
- Level: Lower
- Dimensions: 12 x 10
Heating
- Forced Air, Gas
Cooling
- Central Air
Appliances
- Included: Dryer, Dishwasher, Microwave, Range, Refrigerator, Washer
- Laundry: In Basement
Features
- Ceiling Fan(s)
- Basement: Full,Partially Finished
- Has fireplace: No
Interior area
- Total structure area: 1,422
- Total interior livable area: 1,422 sqft
- Finished area above ground: 1,188
- Finished area below ground: 234
Video & virtual tour
Property
Parking
- Parking features: Additional Parking, Detached, Garage
- Garage spaces: 1
Features
- Levels: Two
- Stories: 2
- Patio & porch: Enclosed, Patio, Porch
- Pool features: Association, Community
Lot
- Size: 1,189.19 Square Feet
Details
- Parcel number: 5607678
Construction
Type & style
- Home type: Condo
- Property subtype: Townhouse, Condominium
Materials
- Brick, Vinyl Siding
- Roof: Asphalt,Fiberglass
Condition
- Year built: 1973
Details
- Warranty included: Yes
Utilities & green energy
- Sewer: Public Sewer
- Water: Public
Community & HOA
Community
- Features: Other, Playground, Pool, Tennis Court(s)
- Subdivision: Huntington Park Condo
HOA
- Has HOA: Yes
- Services included: Association Management, Insurance, Maintenance Grounds, Maintenance Structure, Pool(s), Recreation Facilities, Reserve Fund, Snow Removal, Trash
- HOA fee: $231 monthly
- HOA name: Huntington Park 2 Condo Assoc
Location
- Region: Stow
Financial & listing details
- Price per square foot: $123/sqft
- Annual tax amount: $2,175
- Date on market: 9/19/2025
- Listing agreement: Exclusive Right To Sell