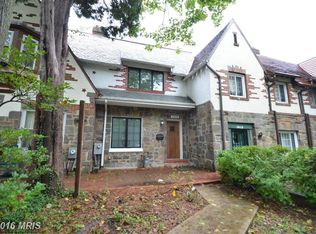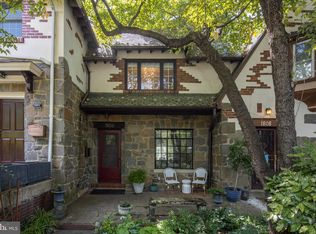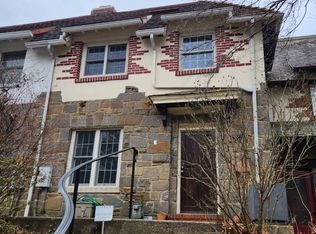Sold for $1,325,000 on 01/26/24
$1,325,000
1808 Irving St NW, Washington, DC 20010
3beds
1,436sqft
Townhouse
Built in 1927
2,101 Square Feet Lot
$1,331,000 Zestimate®
$923/sqft
$4,315 Estimated rent
Home value
$1,331,000
$1.26M - $1.40M
$4,315/mo
Zestimate® history
Loading...
Owner options
Explore your selling options
What's special
OPEN HOUSE 12/17, 1-3 pm. Charming Tudor Style Rowhome in Mount Pleasant on desirable Irving Street! Home has 2 off street parking in the back and sizable yard! Walk into a home where original features have been beautifully maintained from the hardwood floors to original stained crown molding that adorns the living room and dining rooms for a historic yet updated feel. Living room is centered around a gas fireplace with traditional mantle and sconce lighting to create the perfect room for an inviting feel. Enter into a well-sized dining room that leads to a classically renovated kitchen with eat-in dining. Through the bight and open kitchen, access a fully fenced in backyard with direct access to two off-street parking. The upper level host a large master bedroom with 1/2 bathroom (easy to convert to full bathroom) and 2nd full bathroom in hallway. Juliet style balcony adorns the second bedroom and 3rd bedroom includes a large sun filled addition off the back that is perfect as home office or play room. One of the best streets to live in Mount Pleasant! 12-15 minutes walk to Columbia Heights metro and 5 minute walk to Mount Pleasant St for shops, food, farmers markets and more!
Zillow last checked: 9 hours ago
Listing updated: January 30, 2024 at 06:13am
Listed by:
Maggie Gonzalez 703-303-8321,
Compass
Bought with:
Phil Guire, SP98358614
Compass
Source: Bright MLS,MLS#: DCDC2121610
Facts & features
Interior
Bedrooms & bathrooms
- Bedrooms: 3
- Bathrooms: 3
- Full bathrooms: 1
- 1/2 bathrooms: 2
- Main level bathrooms: 1
Basement
- Area: 738
Heating
- Hot Water, Natural Gas
Cooling
- Central Air, Electric
Appliances
- Included: Dishwasher, Disposal, Dryer, Exhaust Fan, Ice Maker, Oven/Range - Electric, Range Hood, Refrigerator, Cooktop, Washer, Water Heater, Microwave, Water Dispenser, Gas Water Heater
Features
- Breakfast Area, Dining Area, Crown Molding, Primary Bath(s), Upgraded Countertops, Floor Plan - Traditional, Recessed Lighting
- Flooring: Wood
- Basement: Connecting Stairway,Rear Entrance,Heated,Unfinished
- Number of fireplaces: 1
- Fireplace features: Mantel(s), Screen, Gas/Propane
Interior area
- Total structure area: 2,174
- Total interior livable area: 1,436 sqft
- Finished area above ground: 1,436
- Finished area below ground: 0
Property
Parking
- Total spaces: 2
- Parking features: Concrete, Off Street
- Has uncovered spaces: Yes
Accessibility
- Accessibility features: None
Features
- Levels: Three
- Stories: 3
- Patio & porch: Patio
- Exterior features: Balcony
- Pool features: None
- Has view: Yes
- View description: Trees/Woods
Lot
- Size: 2,101 sqft
- Features: Urban Land-Sassafras-Chillum
Details
- Additional structures: Above Grade, Below Grade
- Parcel number: 2588//0042
- Zoning: RF-1
- Special conditions: Standard
Construction
Type & style
- Home type: Townhouse
- Architectural style: Tudor
- Property subtype: Townhouse
Materials
- Stone
- Foundation: Slab
Condition
- Excellent
- New construction: No
- Year built: 1927
Utilities & green energy
- Sewer: Public Sewer
- Water: Public
Community & neighborhood
Location
- Region: Washington
- Subdivision: Mount Pleasant
Other
Other facts
- Listing agreement: Exclusive Right To Sell
- Ownership: Fee Simple
- Road surface type: Paved
Price history
| Date | Event | Price |
|---|---|---|
| 1/26/2024 | Sold | $1,325,000+6.1%$923/sqft |
Source: | ||
| 1/14/2024 | Contingent | $1,249,000$870/sqft |
Source: | ||
| 12/15/2023 | Listed for sale | $1,249,000+43%$870/sqft |
Source: | ||
| 4/28/2018 | Sold | $873,200+1.5%$608/sqft |
Source: Public Record | ||
| 4/5/2018 | Pending sale | $859,900$599/sqft |
Source: Long & Foster Real Estate, Inc. #DC10190620 | ||
Public tax history
| Year | Property taxes | Tax assessment |
|---|---|---|
| 2025 | $8,952 +6.1% | $1,143,040 +5.9% |
| 2024 | $8,434 +3.1% | $1,079,310 +3.2% |
| 2023 | $8,178 +6.3% | $1,046,090 +6.3% |
Find assessor info on the county website
Neighborhood: Mount Pleasant
Nearby schools
GreatSchools rating
- 7/10Bancroft Elementary SchoolGrades: PK-5Distance: 0.4 mi
- 9/10Deal Middle SchoolGrades: 6-8Distance: 2.5 mi
- 7/10Jackson-Reed High SchoolGrades: 9-12Distance: 2.5 mi
Schools provided by the listing agent
- Elementary: Bancroft
- Middle: Deal
- High: Jackson-reed
- District: District Of Columbia Public Schools
Source: Bright MLS. This data may not be complete. We recommend contacting the local school district to confirm school assignments for this home.

Get pre-qualified for a loan
At Zillow Home Loans, we can pre-qualify you in as little as 5 minutes with no impact to your credit score.An equal housing lender. NMLS #10287.
Sell for more on Zillow
Get a free Zillow Showcase℠ listing and you could sell for .
$1,331,000
2% more+ $26,620
With Zillow Showcase(estimated)
$1,357,620


