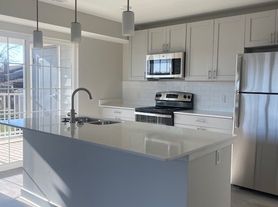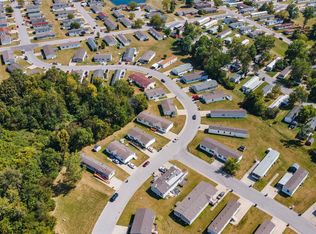Charming 3 Bedroom 2 Bath in 46818!
This 3 bedroom 2 bath home welcomes you into a walk-in kitchen with an island and a cozy dining room. The spacious living room offers lots of natural light along with a fireplace. The sliding patio doors lead out to a spacious deck and the fenced in backyard. The hallway leads to 3 cozy bedrooms and full bath. The master bedroom has a full bath with a walk-in closet. There is an attached 2 car garage with a laundry room with washer and dryer.
Animals welcome with approval and applicable fees. No puppies under one year. Breed restrictions apply.
No smoking. No Section 8. All adults must apply separately.
Once approved, a monthly Resident Benefit Fee of $10 will apply to the lease.
Please go to our website at www propertymanagerfortwayne com to schedule a self-guided showing, review qualifications, and apply online.
Pet Details: Small animals welcome with approval and applicable fees. No puppies under 1 year. Breed restrictions apply.
House for rent
$1,799/mo
1808 Noble Kinsmen Pl, Fort Wayne, IN 46818
3beds
1,315sqft
Price may not include required fees and charges.
Single family residence
Available now
Cats, dogs OK
-- A/C
-- Laundry
Attached garage parking
Other
What's special
Sliding patio doorsSpacious deckFenced in backyardMaster bedroomCozy bedroomsCozy dining roomLots of natural light
- 12 days |
- -- |
- -- |
Travel times
Looking to buy when your lease ends?
Consider a first-time homebuyer savings account designed to grow your down payment with up to a 6% match & a competitive APY.
Facts & features
Interior
Bedrooms & bathrooms
- Bedrooms: 3
- Bathrooms: 2
- Full bathrooms: 2
Heating
- Other
Features
- Walk In Closet
Interior area
- Total interior livable area: 1,315 sqft
Video & virtual tour
Property
Parking
- Parking features: Attached
- Has attached garage: Yes
- Details: Contact manager
Features
- Exterior features: Walk In Closet
Details
- Parcel number: 020636455033000049
Construction
Type & style
- Home type: SingleFamily
- Property subtype: Single Family Residence
Community & HOA
Location
- Region: Fort Wayne
Financial & listing details
- Lease term: Contact For Details
Price history
| Date | Event | Price |
|---|---|---|
| 10/30/2025 | Listed for rent | $1,799+2.9%$1/sqft |
Source: Zillow Rentals | ||
| 2/5/2025 | Listing removed | $1,749$1/sqft |
Source: Zillow Rentals | ||
| 1/23/2025 | Listed for rent | $1,749$1/sqft |
Source: Zillow Rentals | ||
| 12/6/2024 | Sold | $264,900 |
Source: | ||
| 11/4/2024 | Pending sale | $264,900 |
Source: | ||

