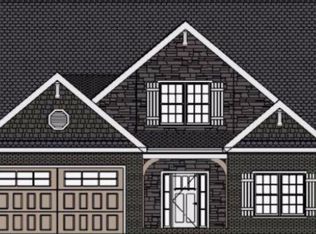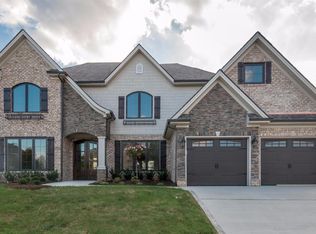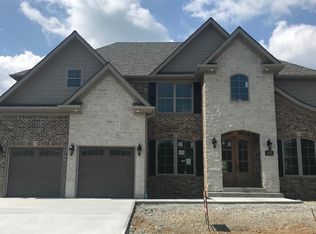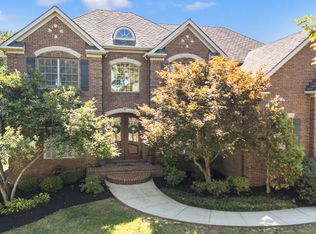BTS. The Verona by DB Homes won 6 awards in the 2016 Grand Tour of Homes- Overall, Curb appeal, Kitchen, Floor Plan, Interior features and Lighting! This open concept home in Tuscany has a lot to offer with 4 bedrooms, 2.5 baths and 3400 sq ft. It has beautiful engineered hardwood floors throughout the first floor, a large master suite with spa-like master bath (freestanding tub and large glass shower), large eat-in gourmet kitchen and custom built-in cabinetry. The unfinished basement has a rough in bath and possible office or 5th bedroom (egress window) and theater room. DB homes is the builder of the 2015 St. Jude Dream Home.
This property is off market, which means it's not currently listed for sale or rent on Zillow. This may be different from what's available on other websites or public sources.




