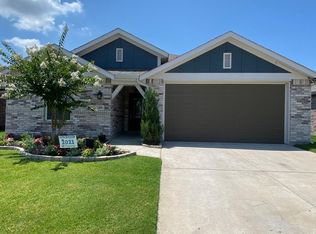Sold
Price Unknown
1808 Ranch Trail Rd, Aubrey, TX 76227
3beds
1,650sqft
Single Family Residence
Built in 2016
6,054.84 Square Feet Lot
$333,700 Zestimate®
$--/sqft
$2,085 Estimated rent
Home value
$333,700
$317,000 - $354,000
$2,085/mo
Zestimate® history
Loading...
Owner options
Explore your selling options
What's special
Beautifully maintained single story home with a covered patio and spacious backyard, perfect for relaxing or entertaining. Includes washer, dryer, and kitchen refrigerator! The kitchen features stainless steel appliances, quartz countertops, and a large island with bar seating that opens to the living room, complete with a cozy gas fireplace. The open floor plan creates a welcoming and functional space. The private primary suite is separated from the secondary bedrooms and includes a luxurious bathroom with a garden tub, separate shower, dual sinks, and a vanity area. Enjoy top tier neighborhood amenities such as a clubhouse, multiple pools, sports fields, playgrounds, parks, scenic hike and bike trails, and serene ponds. Conveniently located near shopping, the new HEB, Costco, and the PGA golf courses.
Zillow last checked: 8 hours ago
Listing updated: November 13, 2025 at 02:41pm
Listed by:
Nick Russell 0737572 972-716-3865,
Funk Realty Group, LLC 972-716-3865
Bought with:
Angie Sisk
Coldwell Banker Realty
Source: NTREIS,MLS#: 21085222
Facts & features
Interior
Bedrooms & bathrooms
- Bedrooms: 3
- Bathrooms: 2
- Full bathrooms: 2
Primary bedroom
- Features: Ceiling Fan(s), Double Vanity, Linen Closet, Separate Shower, Walk-In Closet(s)
- Level: First
- Dimensions: 16 x 14
Bedroom
- Features: Ceiling Fan(s)
- Level: First
- Dimensions: 11 x 10
Bedroom
- Features: Ceiling Fan(s)
- Level: First
- Dimensions: 11 x 10
Kitchen
- Features: Kitchen Island, Pantry, Stone Counters
- Level: First
- Dimensions: 14 x 9
Living room
- Features: Ceiling Fan(s), Fireplace
- Level: First
- Dimensions: 16 x 16
Heating
- Central, Electric, Zoned
Cooling
- Attic Fan, Central Air, Ceiling Fan(s), Zoned
Appliances
- Included: Dishwasher, Electric Oven, Electric Range, Disposal, Microwave, Tankless Water Heater
Features
- Decorative/Designer Lighting Fixtures, Double Vanity, Eat-in Kitchen, High Speed Internet, Kitchen Island, Open Floorplan, Pantry, Cable TV, Walk-In Closet(s)
- Flooring: Luxury Vinyl Plank
- Has basement: No
- Number of fireplaces: 1
- Fireplace features: Gas Log, Gas Starter, Living Room, Masonry, Stone
Interior area
- Total interior livable area: 1,650 sqft
Property
Parking
- Total spaces: 2
- Parking features: Door-Single, Garage Faces Front, Garage
- Attached garage spaces: 2
Features
- Levels: One
- Stories: 1
- Patio & porch: Covered
- Exterior features: Garden, Private Yard, Rain Gutters
- Pool features: None
- Fencing: Back Yard,Wood
Lot
- Size: 6,054 sqft
- Features: Back Yard, Interior Lot, Lawn, Landscaped, Subdivision, Sprinkler System, Few Trees
Details
- Parcel number: R674556
Construction
Type & style
- Home type: SingleFamily
- Architectural style: Traditional,Detached
- Property subtype: Single Family Residence
Materials
- Brick
- Foundation: Slab
- Roof: Composition
Condition
- Year built: 2016
Utilities & green energy
- Sewer: Public Sewer
- Utilities for property: Electricity Connected, Natural Gas Available, Sewer Available, Separate Meters, Underground Utilities, Water Available, Cable Available
Green energy
- Energy efficient items: Appliances, HVAC, Insulation, Thermostat, Water Heater, Windows
- Water conservation: Water-Smart Landscaping
Community & neighborhood
Security
- Security features: Security System, Fire Alarm, Smoke Detector(s)
Community
- Community features: Community Mailbox, Curbs, Sidewalks
Location
- Region: Aubrey
- Subdivision: Arrow Brooke Ph 1b
HOA & financial
HOA
- Has HOA: Yes
- HOA fee: $225 quarterly
- Services included: All Facilities, Association Management
- Association name: ArrowBrooke HOA
- Association phone: 214-305-5422
Other
Other facts
- Listing terms: Cash,Conventional,VA Loan
Price history
| Date | Event | Price |
|---|---|---|
| 11/10/2025 | Sold | -- |
Source: NTREIS #21085222 Report a problem | ||
| 10/30/2025 | Pending sale | $324,000$196/sqft |
Source: NTREIS #21085222 Report a problem | ||
| 10/23/2025 | Contingent | $324,000$196/sqft |
Source: NTREIS #21085222 Report a problem | ||
| 10/13/2025 | Listed for sale | $324,000-4.6%$196/sqft |
Source: NTREIS #21085222 Report a problem | ||
| 10/10/2025 | Listing removed | $339,500$206/sqft |
Source: NTREIS #20987119 Report a problem | ||
Public tax history
| Year | Property taxes | Tax assessment |
|---|---|---|
| 2025 | $4,882 -14.9% | $341,374 +10% |
| 2024 | $5,738 +11.7% | $310,340 +10% |
| 2023 | $5,139 -12% | $282,127 +10% |
Find assessor info on the county website
Neighborhood: 76227
Nearby schools
GreatSchools rating
- 6/10Union Park Elementary SchoolGrades: PK-5Distance: 0.8 mi
- 4/10Pat Hagan Cheek Middle SchoolGrades: 6-8Distance: 0.4 mi
- 5/10Ray E Braswell High SchoolGrades: 9-12Distance: 2.2 mi
Schools provided by the listing agent
- Elementary: Paloma Creek
- Middle: Navo
- High: Ray Braswell
- District: Denton ISD
Source: NTREIS. This data may not be complete. We recommend contacting the local school district to confirm school assignments for this home.
Get a cash offer in 3 minutes
Find out how much your home could sell for in as little as 3 minutes with a no-obligation cash offer.
Estimated market value$333,700
Get a cash offer in 3 minutes
Find out how much your home could sell for in as little as 3 minutes with a no-obligation cash offer.
Estimated market value
$333,700
