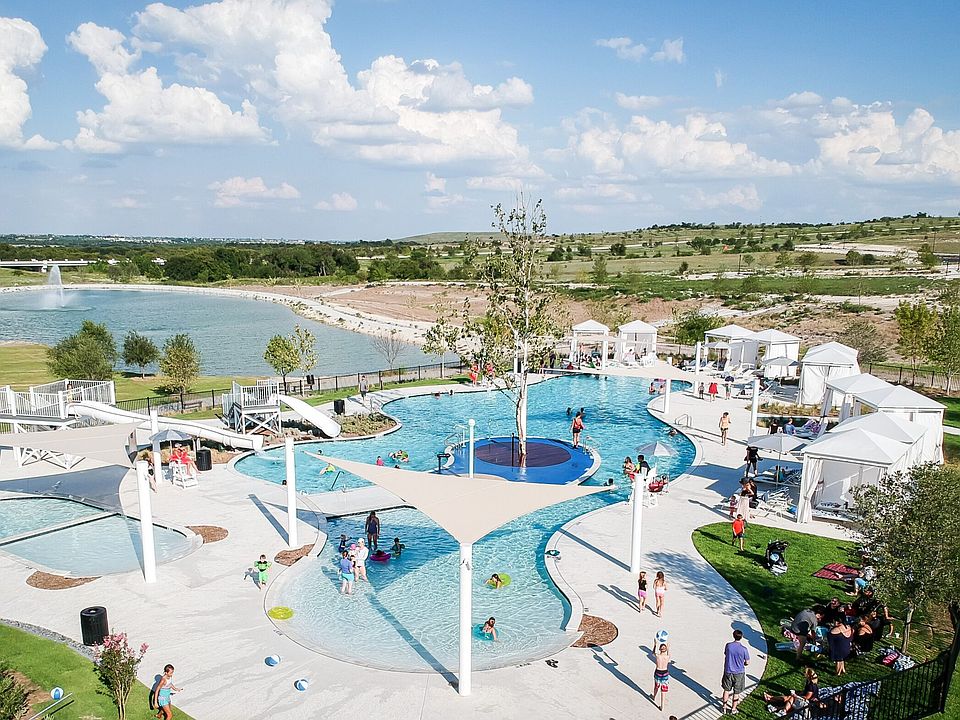From GFO Home's grand Presidential Series, this stunning 3,619 sf Two-Story new construction home is our highly sought after Harrison Floor Plan offering 5 Bedrooms, 3.5 Baths, an office-flex room, upstairs Game Room, and a spacious 3-Car Garage! Enjoy wood flooring throughout the main 1st floor areas including the primary bedroom, an upgraded grand spiral wood staircase and tall foyer ceilings, spacious living room with soaring ceilings and contemporary electric fireplace with decorative tile to the ceiling, stunning kitchen with luxury waterfall edge countertops at the large kitchen island, an upgraded 36in gas cooktop and pot filler, beautiful sliding patio doors, and upgraded floor to ceiling stacked cabinets to give an elegant clean look. This home features the primary and a guest bedroom with ensuite bath down with 3 bedrooms up, a bonus flex room-office in the front of the home and large utility room by garage. Enjoy a spacious primary suite with beautiful windows looking out over the backyard, a spa-like primary bath with separate vanities, designer-free standing tub, large walk-in shower with bench seat, separate linen closet and large primary walk-in closet. Experience high-end living at its finest with GFO Home's Harrison floor plan in the beautiful Walsh Community packed with amazing onsite resident amenities such as a resort style pool, fitness, onsite market, and more in Aledo-Fort Worth, TX
New construction
$799,000
1808 Rolling Oaks Dr, Aledo, TX 76008
5beds
3,619sqft
Single Family Residence
Built in 2025
10,105.92 Square Feet Lot
$-- Zestimate®
$221/sqft
$219/mo HOA
What's special
Contemporary electric fireplaceWood flooringBench seatLuxury waterfall edge countertopsBeautiful sliding patio doorsLarge walk-in showerLarge primary walk-in closet
- 58 days |
- 297 |
- 24 |
Zillow last checked: 7 hours ago
Listing updated: October 05, 2025 at 02:05pm
Listed by:
John Santasiero 0399382 713-621-6111,
Riverway Properties
Source: NTREIS,MLS#: 21027222
Travel times
Schedule tour
Facts & features
Interior
Bedrooms & bathrooms
- Bedrooms: 5
- Bathrooms: 4
- Full bathrooms: 3
- 1/2 bathrooms: 1
Primary bedroom
- Features: Walk-In Closet(s)
- Level: First
- Dimensions: 14 x 17
Primary bathroom
- Features: Double Vanity, Garden Tub/Roman Tub, Hollywood Bath
- Level: First
- Dimensions: 18 x 13
Breakfast room nook
- Features: Breakfast Bar
- Level: First
- Dimensions: 13 x 11
Kitchen
- Features: Kitchen Island
- Level: First
- Dimensions: 14 x 11
Living room
- Features: Fireplace
- Level: First
- Dimensions: 24 x 20
Office
- Level: First
- Dimensions: 11 x 12
Heating
- Central
Cooling
- Central Air, Ceiling Fan(s)
Appliances
- Included: Dryer, Dishwasher, Electric Cooktop, Refrigerator, Washer
- Laundry: Laundry in Utility Room
Features
- Cathedral Ceiling(s), Kitchen Island, Open Floorplan, Pantry, Vaulted Ceiling(s), Walk-In Closet(s)
- Flooring: Tile, Wood
- Has basement: No
- Number of fireplaces: 1
- Fireplace features: Living Room
Interior area
- Total interior livable area: 3,619 sqft
Video & virtual tour
Property
Parking
- Total spaces: 3
- Parking features: Driveway, Garage
- Attached garage spaces: 3
- Has uncovered spaces: Yes
Features
- Levels: Two
- Stories: 2
- Pool features: None
Lot
- Size: 10,105.92 Square Feet
Details
- Parcel number: R000128094
Construction
Type & style
- Home type: SingleFamily
- Architectural style: Detached
- Property subtype: Single Family Residence
Materials
- Board & Batten Siding, Stone Veneer
- Foundation: Slab
- Roof: Composition,Shingle
Condition
- New construction: Yes
- Year built: 2025
Details
- Builder name: GFO Home
Utilities & green energy
- Sewer: Public Sewer
- Utilities for property: Sewer Available
Community & HOA
Community
- Subdivision: Walsh
HOA
- Has HOA: Yes
- Services included: Association Management
- HOA fee: $219 monthly
- HOA name: Walsh Homeowners Association
- HOA phone: 817-266-7640
Location
- Region: Aledo
Financial & listing details
- Price per square foot: $221/sqft
- Date on market: 8/8/2025
- Cumulative days on market: 59 days
About the community
GFO is honored to be building our luxury homes in the highly sought-after community of Walsh! This community-driven neighborhood is filled with resident amenities, amenity centers, beautifully planned community landscaping and beautiful homes. Just 12 minutes west from the heart of Fort Worth in Aledo, TX . Come visit our gorgeous brand-new model home! Selling now to build your new home or with quick move-in homes available, contact us today to find your dream home!
Source: GFO Home
