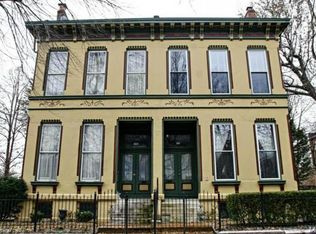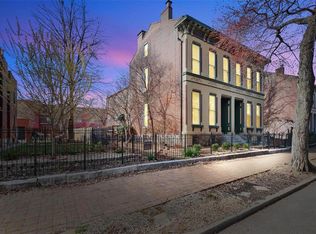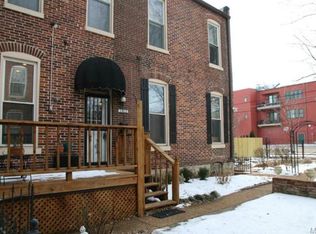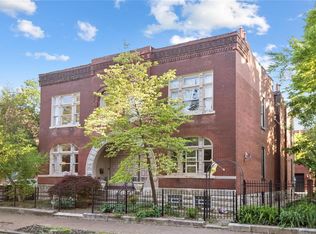Closed
Listing Provided by:
Nate K Johnson 314-692-7200,
RedKey Realty Leaders
Bought with: Compass Realty Group
Price Unknown
1808 Rutger St, Saint Louis, MO 63104
3beds
1,600sqft
Single Family Residence
Built in 1887
1,781.6 Square Feet Lot
$315,200 Zestimate®
$--/sqft
$2,550 Estimated rent
Home value
$315,200
$299,000 - $331,000
$2,550/mo
Zestimate® history
Loading...
Owner options
Explore your selling options
What's special
Discover this charming 3-bedroom, 2.5-bath home in the heart of sought-after Historic Lafayette Square. Experience modern updates paired with timeless character, featuring hardwood floors, exposed brick, and soaring ceilings. Step into a light-filled living space that flows into the dining room. The kitchen offers just the right amount of space for your culinary needs. It opens to the patio and yard, perfect for entertaining. Upstairs, find the primary suite, an additional bedroom, and a full bathroom. The versatile third floor can serve as a bedroom, office, gym, recreation room, and more! Outside, enjoy the tree-lined street, wrought-iron fencing, and walkable access to Lafayette Park, shops, and dining. This is the perfect spot for anyone seeking a vibrant lifestyle in one of St. Louis’ most beloved neighborhoods.
Zillow last checked: 8 hours ago
Listing updated: November 21, 2025 at 04:22am
Listing Provided by:
Nate K Johnson 314-692-7200,
RedKey Realty Leaders
Bought with:
Meggin L Martin, 2017034597
Compass Realty Group
Source: MARIS,MLS#: 25062472 Originating MLS: St. Louis Association of REALTORS
Originating MLS: St. Louis Association of REALTORS
Facts & features
Interior
Bedrooms & bathrooms
- Bedrooms: 3
- Bathrooms: 3
- Full bathrooms: 2
- 1/2 bathrooms: 1
- Main level bathrooms: 1
Primary bedroom
- Features: Floor Covering: Wood
- Level: Second
- Area: 150
- Dimensions: 10x15
Bedroom 2
- Features: Floor Covering: Wood
- Level: Second
- Area: 221
- Dimensions: 17x13
Bedroom 3
- Features: Floor Covering: Carpeting
- Level: Third
- Area: 289
- Dimensions: 17x17
Primary bathroom
- Level: Second
- Area: 30
- Dimensions: 6x5
Bathroom 2
- Level: Second
- Area: 24
- Dimensions: 6x4
Dining room
- Features: Floor Covering: Wood
- Level: Main
- Area: 154
- Dimensions: 11x14
Kitchen
- Features: Floor Covering: Laminate
- Level: Main
- Area: 91
- Dimensions: 13x7
Living room
- Features: Floor Covering: Wood
- Level: Main
- Area: 143
- Dimensions: 11x13
Heating
- Forced Air, Natural Gas
Cooling
- Central Air
Appliances
- Included: Stainless Steel Appliance(s), Dishwasher, Microwave, Gas Oven, Refrigerator, Washer/Dryer
- Laundry: Main Level
Features
- High Ceilings, Separate Dining
- Basement: Unfinished
- Number of fireplaces: 1
Interior area
- Total structure area: 1,600
- Total interior livable area: 1,600 sqft
- Finished area above ground: 1,600
Property
Parking
- Parking features: Parking Pad
Features
- Levels: Three Or More
- Patio & porch: Porch
- Fencing: Fenced,Wrought Iron
Lot
- Size: 1,781 sqft
- Features: Some Trees
Details
- Parcel number: 04840006300
- Special conditions: Standard
Construction
Type & style
- Home type: SingleFamily
- Architectural style: Historic
- Property subtype: Single Family Residence
Materials
- Brick
Condition
- Year built: 1887
Utilities & green energy
- Electric: Ameren
- Sewer: Public Sewer
- Water: Public
- Utilities for property: Cable Available, Electricity Connected, Natural Gas Connected, Phone Available, Sewer Connected, Water Connected
Community & neighborhood
Location
- Region: Saint Louis
- Subdivision: Rutger Estates
Other
Other facts
- Listing terms: Cash,Conventional,FHA,VA Loan
Price history
| Date | Event | Price |
|---|---|---|
| 10/30/2025 | Sold | -- |
Source: | ||
| 9/26/2025 | Pending sale | $319,900$200/sqft |
Source: | ||
| 9/12/2025 | Listed for sale | $319,900$200/sqft |
Source: | ||
Public tax history
Tax history is unavailable.
Find assessor info on the county website
Neighborhood: Lafayette Square
Nearby schools
GreatSchools rating
- 10/10Sigel Elementary Community Ed. CenterGrades: PK-6Distance: 0.7 mi
- 1/10Vashon High SchoolGrades: 9-12Distance: 2.2 mi
Schools provided by the listing agent
- Elementary: Sigel Elem. Comm. Ed. Center
- Middle: Fanning Middle Community Ed.
- High: Vashon High
Source: MARIS. This data may not be complete. We recommend contacting the local school district to confirm school assignments for this home.
Get a cash offer in 3 minutes
Find out how much your home could sell for in as little as 3 minutes with a no-obligation cash offer.
Estimated market value
$315,200



