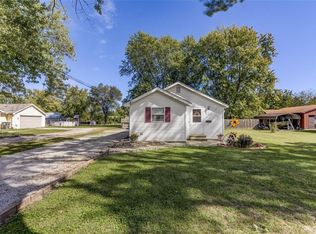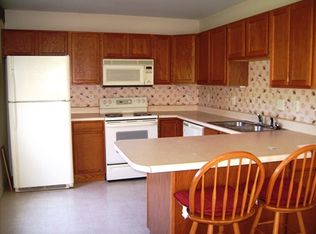Sold for $151,500
$151,500
1808 S 34th Pl, Decatur, IL 62521
3beds
1,832sqft
SingleFamily
Built in 1974
1.01 Acres Lot
$185,400 Zestimate®
$83/sqft
$1,731 Estimated rent
Home value
$185,400
$172,000 - $200,000
$1,731/mo
Zestimate® history
Loading...
Owner options
Explore your selling options
What's special
Over 1800 sq ft of living space in this 3 Bedroom, 1 3/4 Bathroom RANCH. Enjoy this Winter in front of the Wood Fireplace in the Living Room. TV included!! Gorgeous 17x13 open Kitchen with nice wood cabinetry and an abundance of countertop space. All Kitchen appliances stay too!! Dining Room area off of Kitchen. A Bonus Room could be a Family Room or Office Area with sliders that lead out into the backyard. Stylish barn door entry Utility Room includes main Floor Laundry Room. Wide Main Hallway!! Master Bedroom has its own Bathroom with a Large Walk-in Shower. 2 Additional Bedrooms and Main Bathroom. The fenced Backyard is over an acre and is completely flat. A perfect place to start a garden next Spring. Exterior Shed included!! 2.5 Car Attached Garage. This is an absolutely beautiful home with an incredible amount of space and it is also located near shopping and restaurants.
Facts & features
Interior
Bedrooms & bathrooms
- Bedrooms: 3
- Bathrooms: 2
- Full bathrooms: 2
Cooling
- Central
Features
- Has fireplace: Yes
Interior area
- Total interior livable area: 1,832 sqft
Property
Parking
- Parking features: Garage - Attached
Features
- Exterior features: Wood
Lot
- Size: 1.01 Acres
Details
- Parcel number: 091319477006
Construction
Type & style
- Home type: SingleFamily
Materials
- Frame
- Foundation: Crawl/Raised
Condition
- Year built: 1974
Community & neighborhood
Location
- Region: Decatur
Price history
| Date | Event | Price |
|---|---|---|
| 6/14/2023 | Sold | $151,500$83/sqft |
Source: Public Record Report a problem | ||
| 1/30/2023 | Sold | $151,500+1.1%$83/sqft |
Source: | ||
| 12/28/2022 | Pending sale | $149,897$82/sqft |
Source: | ||
| 12/28/2022 | Contingent | $149,897$82/sqft |
Source: | ||
| 12/7/2022 | Listed for sale | $149,897+16.2%$82/sqft |
Source: | ||
Public tax history
| Year | Property taxes | Tax assessment |
|---|---|---|
| 2024 | $3,721 -9.2% | $44,245 +7.6% |
| 2023 | $4,099 +4.1% | $41,112 +6.4% |
| 2022 | $3,938 +5% | $38,655 +5.5% |
Find assessor info on the county website
Neighborhood: 62521
Nearby schools
GreatSchools rating
- 1/10Muffley Elementary SchoolGrades: K-6Distance: 0.5 mi
- 1/10Stephen Decatur Middle SchoolGrades: 7-8Distance: 5 mi
- 2/10Eisenhower High SchoolGrades: 9-12Distance: 1.9 mi
Get pre-qualified for a loan
At Zillow Home Loans, we can pre-qualify you in as little as 5 minutes with no impact to your credit score.An equal housing lender. NMLS #10287.

