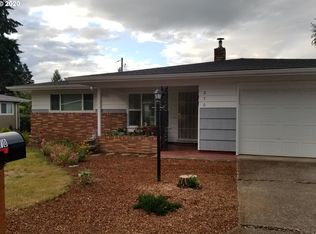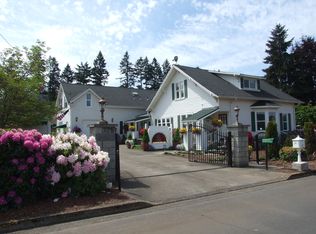Sold
$405,000
1808 S 4th St, Cottage Grove, OR 97424
3beds
1,502sqft
Residential, Single Family Residence
Built in 1964
9,147.6 Square Feet Lot
$404,500 Zestimate®
$270/sqft
$2,193 Estimated rent
Home value
$404,500
$372,000 - $441,000
$2,193/mo
Zestimate® history
Loading...
Owner options
Explore your selling options
What's special
Welcome to this charming ranch-style home with a spacious, open-concept layout and lots of outdoor extras!This beautifully maintained 3-bedroom, 1.5-bath home offers 1,502 square feet of comfortable living space on a generous ¼-acre lot. The open floor plan creates a welcoming flow throughout the main living areas, centered around a cozy certified fireplace insert—perfect for those chilly Oregon winters.The updated kitchen is a true standout, featuring cherry cabinetry, granite countertops, and stainless steel appliances. A spacious laundry room offers flexible potential for more pantry storage, and could easily be converted back into a second full bathroom if desired (plumbing still in tact).Step outside and enjoy the cozy backyard retreat, complete with a fully fenced backyard, designed for both function and fun. Entertain under the large covered patio, or head to the cozy fire pit, surrounded by stringed Edison bulb lighting for the perfect warm, ambient glow-ideal for evening gatherings and making memories under the stars. Or get your hands dirty and tend to the raised garden beds. A woodshed is conveniently attached to the workshop for extra storage and utility. The mature landscaping adds beauty and privacy year-round.Additional amenities include a 2-car garage, ample driveway parking, and dedicated RV parking. Located just a few minutes from downtown Cottage Grove, I5, and amenities, and within walking distance to Lincoln Middle School, this home offers both convenience and charm.Don’t miss the opportunity to make this versatile and well-loved property your own!
Zillow last checked: 8 hours ago
Listing updated: July 08, 2025 at 03:35am
Listed by:
Lindsay Martinez 541-510-4665,
Wonderland Realty LLC
Bought with:
Isaac Judd, 200412181
Hearthstone Real Estate
Source: RMLS (OR),MLS#: 331287368
Facts & features
Interior
Bedrooms & bathrooms
- Bedrooms: 3
- Bathrooms: 2
- Full bathrooms: 1
- Partial bathrooms: 1
- Main level bathrooms: 2
Primary bedroom
- Features: Bathroom, Ceiling Fan, Wallto Wall Carpet
- Level: Main
Bedroom 2
- Features: Wallto Wall Carpet
- Level: Main
Bedroom 3
- Features: Wallto Wall Carpet
- Level: Main
Dining room
- Features: Sliding Doors, Laminate Flooring
- Level: Main
Kitchen
- Features: Disposal, Eat Bar, L Shaped, Laminate Flooring
- Level: Main
Living room
- Features: Fireplace, Wallto Wall Carpet
- Level: Main
Heating
- Forced Air, Wood Stove, Fireplace(s)
Cooling
- Heat Pump
Appliances
- Included: Dishwasher, Disposal, Free-Standing Range, Free-Standing Refrigerator, Microwave, Stainless Steel Appliance(s), Electric Water Heater
- Laundry: Laundry Room
Features
- Ceiling Fan(s), Granite, High Speed Internet, Eat Bar, LShaped, Bathroom
- Flooring: Laminate, Wall to Wall Carpet
- Doors: Sliding Doors
- Windows: Vinyl Frames
- Basement: Crawl Space
- Number of fireplaces: 1
- Fireplace features: Insert
Interior area
- Total structure area: 1,502
- Total interior livable area: 1,502 sqft
Property
Parking
- Total spaces: 2
- Parking features: Driveway, RV Access/Parking, Attached
- Attached garage spaces: 2
- Has uncovered spaces: Yes
Accessibility
- Accessibility features: Garage On Main, Minimal Steps, One Level, Parking, Accessibility
Features
- Levels: One
- Stories: 1
- Patio & porch: Covered Patio
- Exterior features: Fire Pit, Yard
Lot
- Size: 9,147 sqft
- Features: Level, Sprinkler, SqFt 7000 to 9999
Details
- Additional structures: RVParking, Workshop
- Parcel number: 0915981
Construction
Type & style
- Home type: SingleFamily
- Architectural style: Ranch
- Property subtype: Residential, Single Family Residence
Materials
- Cement Siding, T111 Siding
- Roof: Composition
Condition
- Updated/Remodeled
- New construction: No
- Year built: 1964
Utilities & green energy
- Sewer: Public Sewer
- Water: Public
- Utilities for property: Cable Connected
Community & neighborhood
Security
- Security features: Security Lights, Security System Owned
Location
- Region: Cottage Grove
Other
Other facts
- Listing terms: Cash,Conventional,FHA,VA Loan
- Road surface type: Paved
Price history
| Date | Event | Price |
|---|---|---|
| 7/3/2025 | Sold | $405,000+1.5%$270/sqft |
Source: | ||
| 6/3/2025 | Pending sale | $399,000$266/sqft |
Source: | ||
| 6/1/2025 | Price change | $399,000-2.7%$266/sqft |
Source: | ||
| 5/24/2025 | Listed for sale | $410,000+5%$273/sqft |
Source: | ||
| 7/10/2023 | Sold | $390,500+1.4%$260/sqft |
Source: | ||
Public tax history
| Year | Property taxes | Tax assessment |
|---|---|---|
| 2024 | $3,650 +2.3% | $198,939 +3% |
| 2023 | $3,569 +4% | $193,145 +3% |
| 2022 | $3,431 +2.8% | $187,520 +3% |
Find assessor info on the county website
Neighborhood: 97424
Nearby schools
GreatSchools rating
- 5/10Harrison Elementary SchoolGrades: K-5Distance: 0.4 mi
- 5/10Lincoln Middle SchoolGrades: 6-8Distance: 0.2 mi
- 5/10Cottage Grove High SchoolGrades: 9-12Distance: 0.5 mi
Schools provided by the listing agent
- Elementary: Harrison
- Middle: Lincoln
- High: Cottage Grove
Source: RMLS (OR). This data may not be complete. We recommend contacting the local school district to confirm school assignments for this home.

Get pre-qualified for a loan
At Zillow Home Loans, we can pre-qualify you in as little as 5 minutes with no impact to your credit score.An equal housing lender. NMLS #10287.
Sell for more on Zillow
Get a free Zillow Showcase℠ listing and you could sell for .
$404,500
2% more+ $8,090
With Zillow Showcase(estimated)
$412,590
