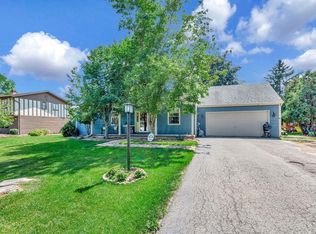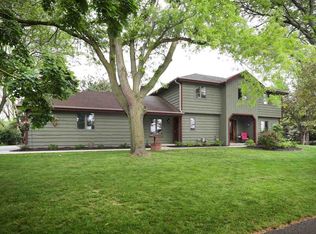Sold
$380,000
1808 S Bluemound Dr, Appleton, WI 54914
4beds
3,080sqft
Single Family Residence
Built in 1958
0.48 Acres Lot
$384,300 Zestimate®
$123/sqft
$4,106 Estimated rent
Home value
$384,300
$346,000 - $427,000
$4,106/mo
Zestimate® history
Loading...
Owner options
Explore your selling options
What's special
Welcome to this beautifully maintained home with home warranty! perfect blend of space & comfort, Situated on a generous ½-acre lot, this 4-bedroom, 3 full-bath residence features a main-level on suite—ideal for multigenerational living, guest space, or private office quarters. Inside, you’ll find a bright and open floor plan with spacious living areas, a well-appointed kitchen, and plenty of natural light throughout. The first-floor suite includes its own bedroom, full bath, and private living space for added independence and privacy. Upstairs, enjoy three additional bedrooms, including a spacious primary suite with ample closet space and a private bath. The large backyard offers room to entertain, or simply relax in your own private oasis. show start July 5 48 hr ac
Zillow last checked: 8 hours ago
Listing updated: September 03, 2025 at 10:44am
Listed by:
Chris Siamof PREF:920-843-1295,
Berkshire Hathaway HS Fox Cities Realty
Bought with:
Jonathan De La Rosa
Keller Williams Fox Cities
Source: RANW,MLS#: 50310869
Facts & features
Interior
Bedrooms & bathrooms
- Bedrooms: 4
- Bathrooms: 4
- Full bathrooms: 3
- 1/2 bathrooms: 1
Bedroom 1
- Level: Main
- Dimensions: 14x31
Bedroom 2
- Level: Main
- Dimensions: 13x9
Bedroom 3
- Level: Main
- Dimensions: 16x15
Bedroom 4
- Level: Main
- Dimensions: 14x16
Dining room
- Level: Main
- Dimensions: 11x15
Family room
- Level: Lower
- Dimensions: 14x20
Kitchen
- Level: Main
- Dimensions: 16x15
Living room
- Level: Main
- Dimensions: 20x15
Other
- Description: Mud Room
- Level: Main
- Dimensions: 12x20
Other
- Description: Den/Office
- Level: Main
- Dimensions: 7x13
Heating
- Forced Air
Cooling
- Forced Air, Central Air
Appliances
- Included: Dishwasher, Dryer, Range, Refrigerator, Washer
Features
- At Least 1 Bathtub
- Basement: Full,Partially Finished,Partial Fin. Non-contig
- Number of fireplaces: 2
- Fireplace features: Two, Gas
Interior area
- Total interior livable area: 3,080 sqft
- Finished area above ground: 2,800
- Finished area below ground: 280
Property
Parking
- Total spaces: 2
- Parking features: Attached
- Attached garage spaces: 2
Accessibility
- Accessibility features: 1st Floor Bedroom, 1st Floor Full Bath, Level Lot
Features
- Patio & porch: Deck
- Has private pool: Yes
- Pool features: Above Ground
Lot
- Size: 0.48 Acres
- Features: Sidewalk
Details
- Parcel number: 102171700
- Zoning: Residential
- Special conditions: Arms Length
Construction
Type & style
- Home type: SingleFamily
- Architectural style: Cape Cod
- Property subtype: Single Family Residence
Materials
- Brick, Vinyl Siding
- Foundation: Block
Condition
- New construction: No
- Year built: 1958
Utilities & green energy
- Sewer: Public Sewer
- Water: Public, Well
Community & neighborhood
Location
- Region: Appleton
Price history
| Date | Event | Price |
|---|---|---|
| 9/2/2025 | Sold | $380,000+1.3%$123/sqft |
Source: RANW #50310869 | ||
| 8/30/2025 | Pending sale | $375,000$122/sqft |
Source: RANW #50310869 | ||
| 7/11/2025 | Contingent | $375,000$122/sqft |
Source: | ||
| 7/1/2025 | Listed for sale | $375,000+50%$122/sqft |
Source: RANW #50310869 | ||
| 10/1/2018 | Listing removed | $250,000$81/sqft |
Source: Keller Williams Appleton #50181952 | ||
Public tax history
| Year | Property taxes | Tax assessment |
|---|---|---|
| 2024 | $4,546 +1.5% | $268,100 |
| 2023 | $4,481 +1.3% | $268,100 |
| 2022 | $4,422 -0.7% | $268,100 |
Find assessor info on the county website
Neighborhood: 54914
Nearby schools
GreatSchools rating
- 5/10Badger Elementary SchoolGrades: PK-6Distance: 0.8 mi
- 3/10Wilson Middle SchoolGrades: 7-8Distance: 2 mi
- 4/10West High SchoolGrades: 9-12Distance: 2.1 mi

Get pre-qualified for a loan
At Zillow Home Loans, we can pre-qualify you in as little as 5 minutes with no impact to your credit score.An equal housing lender. NMLS #10287.

