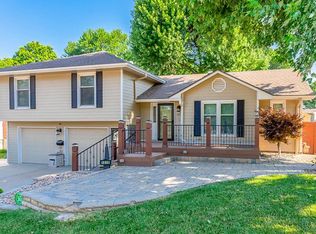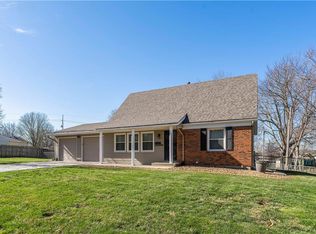Sold
Price Unknown
1808 SW 3rd St, Lees Summit, MO 64081
4beds
2,596sqft
Single Family Residence
Built in 2024
0.32 Acres Lot
$455,900 Zestimate®
$--/sqft
$2,999 Estimated rent
Home value
$455,900
$410,000 - $506,000
$2,999/mo
Zestimate® history
Loading...
Owner options
Explore your selling options
What's special
Seller is offering 10K credit in seller paids. This could assist with many items including bringing your rate down if you are rate conscious.
The home you have been waiting for. Modern Meets Coastal Charm with all the touches. Step into effortless style and serene comfort at this light-filled reverse ranch, where thoughtful design meets timeless details and just the right hint of coastal flair. From the moment you arrive, you’ll be captivated by the cedar-accented exterior and the welcoming covered front porch an inviting first impression that perfectly sets the tone for what’s inside.
Main-Level Magic Inside, the open-concept layout is bright, airy, and made for modern living. Whether you're cooking for two or entertaining a crowd, the chef-inspired kitchen will steal the show featuring stunning quartz countertops, stainless steel appliances, a custom tile backsplash, and a spacious walk-in pantry that keeps everything organized and out of sight.
The primary suite is a peaceful retreat, complete with a bold accent wall, oversized walk-in closet, and a spa-worthy en-suite bath with sleek, upscale finishes.. A second main-floor bedroom offers flexibility as a guest room, nursery, or home office and is paired with its own upgraded full bath perfect for multi-generational living or work-from-home ease.
Lower-Level Luxury. Head downstairs to discover a fully finished lower level that feels anything but “basement.” Two additional oversized bedrooms each with their own walk-in closets share a beautifully designed full bath featuring double vanities, extra storage, and modern, clean-lined finishes. Whether you're hosting guests, housing teens, or creating the ultimate movie room or home gym, this space adapts to your lifestyle.
Built for Today, Designed for Tomorrow.
Zillow last checked: 8 hours ago
Listing updated: October 08, 2025 at 08:05am
Listing Provided by:
Genia Birchfield 816-651-5591,
RE/MAX Elite, REALTORS
Bought with:
Giovana Gallagher, 00243152
ELUX Real Estate Services
Source: Heartland MLS as distributed by MLS GRID,MLS#: 2541240
Facts & features
Interior
Bedrooms & bathrooms
- Bedrooms: 4
- Bathrooms: 3
- Full bathrooms: 3
Primary bedroom
- Features: All Carpet, Walk-In Closet(s)
- Level: Main
- Area: 274 Square Feet
Bedroom 1
- Features: All Carpet, Walk-In Closet(s)
- Level: Main
- Area: 153 Square Feet
Bedroom 3
- Features: All Carpet, Walk-In Closet(s)
- Level: Basement
- Area: 207 Square Feet
Bedroom 4
- Features: All Carpet, Walk-In Closet(s)
- Level: Basement
- Area: 251 Square Feet
Primary bathroom
- Features: Ceramic Tiles, Double Vanity, Shower Over Tub
- Level: Main
- Area: 62.5 Square Feet
Bathroom 1
- Features: Ceramic Tiles, Shower Over Tub
- Level: Main
- Area: 62.5 Square Feet
Bathroom 2
- Features: Ceramic Tiles, Double Vanity, Shower Over Tub
- Level: Basement
- Area: 81 Square Feet
Dining room
- Features: Luxury Vinyl
- Level: Main
- Area: 190.5 Square Feet
Kitchen
- Features: Kitchen Island, Luxury Vinyl, Quartz Counter
- Level: Main
- Area: 190.5 Square Feet
Laundry
- Features: Luxury Vinyl
- Level: Main
- Area: 20 Square Feet
Living room
- Features: Luxury Vinyl
- Level: Main
- Area: 270 Square Feet
Recreation room
- Features: All Carpet
- Level: Basement
- Area: 378 Square Feet
Heating
- Electric, Heat Pump
Cooling
- Electric
Appliances
- Included: Dishwasher, Disposal, Microwave, Built-In Electric Oven
- Laundry: Main Level
Features
- Custom Cabinets, Kitchen Island, Walk-In Closet(s)
- Flooring: Carpet, Luxury Vinyl
- Basement: Basement BR,Concrete,Egress Window(s),Finished,Full
- Has fireplace: No
Interior area
- Total structure area: 2,596
- Total interior livable area: 2,596 sqft
- Finished area above ground: 1,320
- Finished area below ground: 1,276
Property
Parking
- Total spaces: 2
- Parking features: Attached
- Attached garage spaces: 2
Features
- Patio & porch: Covered
Lot
- Size: 0.32 Acres
- Features: City Limits, City Lot
Details
- Parcel number: 62130091000000000
Construction
Type & style
- Home type: SingleFamily
- Architectural style: Traditional
- Property subtype: Single Family Residence
Materials
- Board & Batten Siding, Cedar, Wood Siding
- Roof: Composition
Condition
- New Construction
- New construction: Yes
- Year built: 2024
Details
- Builder name: Private
Utilities & green energy
- Sewer: Public Sewer
- Water: Public
Community & neighborhood
Location
- Region: Lees Summit
- Subdivision: Other
HOA & financial
HOA
- Has HOA: No
- Association name: N/A
Other
Other facts
- Listing terms: Cash,Conventional,FHA,VA Loan
- Ownership: Private
- Road surface type: Paved
Price history
| Date | Event | Price |
|---|---|---|
| 10/6/2025 | Sold | -- |
Source: | ||
| 9/27/2025 | Pending sale | $439,000$169/sqft |
Source: | ||
| 9/22/2025 | Contingent | $439,000$169/sqft |
Source: | ||
| 8/22/2025 | Price change | $439,000-2.2%$169/sqft |
Source: | ||
| 7/17/2025 | Price change | $449,000-2.2%$173/sqft |
Source: | ||
Public tax history
| Year | Property taxes | Tax assessment |
|---|---|---|
| 2024 | $412 +0.7% | $5,706 |
| 2023 | $409 | $5,706 -80.4% |
| 2022 | -- | $29,070 |
Find assessor info on the county website
Neighborhood: 64081
Nearby schools
GreatSchools rating
- 5/10Westview Elementary SchoolGrades: K-5Distance: 0.7 mi
- 7/10Pleasant Lea Middle SchoolGrades: 6-8Distance: 1.4 mi
- 8/10Lee's Summit Senior High SchoolGrades: 9-12Distance: 2.3 mi
Schools provided by the listing agent
- Elementary: Westview
- Middle: Pleasant Lea
- High: Lee's Summit
Source: Heartland MLS as distributed by MLS GRID. This data may not be complete. We recommend contacting the local school district to confirm school assignments for this home.
Get a cash offer in 3 minutes
Find out how much your home could sell for in as little as 3 minutes with a no-obligation cash offer.
Estimated market value
$455,900
Get a cash offer in 3 minutes
Find out how much your home could sell for in as little as 3 minutes with a no-obligation cash offer.
Estimated market value
$455,900

