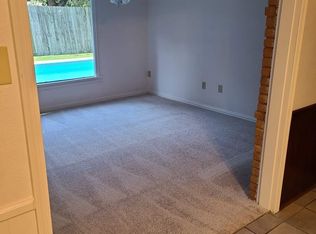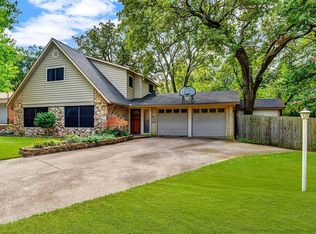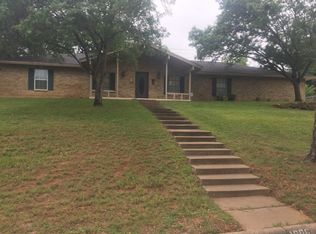Sold on 04/03/23
Price Unknown
1808 Sagebrush Trl, Euless, TX 76040
4beds
1,880sqft
Single Family Residence
Built in 1963
0.33 Acres Lot
$352,100 Zestimate®
$--/sqft
$2,271 Estimated rent
Home value
$352,100
$334,000 - $370,000
$2,271/mo
Zestimate® history
Loading...
Owner options
Explore your selling options
What's special
Roomy and cozy 4 bedroom, 2 bath spacious home in Euless. This home comes with so many features. Split bedroom floor plan with master on one side. Updated flooring in main part of home, screened in back porch, spacious wide backyard, new roof and gutters, hot water heater and furnace located in garage, easily accessible washer and dryer off kitchen, spacious den, formal dining or game room area, fireplace with gas logs, so many other features and options.
Make your appointment to view this home.
Refrigerator can stay and convey. Washer and Dryer do not stay.
Buyers' agent to verify schools, room sizes and dimensions, and lot size.
Zillow last checked: 8 hours ago
Listing updated: April 05, 2023 at 06:13am
Listed by:
Janet Loftis 0576452 817-748-4800,
DFW Fine Properties 817-748-4800
Bought with:
Kim Gossett
Charitable Realty
Source: NTREIS,MLS#: 20256908
Facts & features
Interior
Bedrooms & bathrooms
- Bedrooms: 4
- Bathrooms: 2
- Full bathrooms: 2
Primary bedroom
- Level: First
- Dimensions: 14 x 12
Bedroom
- Features: Split Bedrooms, Walk-In Closet(s)
- Level: First
- Dimensions: 12 x 13
Bedroom
- Level: First
- Dimensions: 11 x 11
Bedroom
- Level: First
- Dimensions: 12 x 9
Primary bathroom
- Features: Walk-In Closet(s)
- Level: First
- Dimensions: 7 x 7
Bathroom
- Level: Second
- Dimensions: 8 x 5
Bonus room
- Features: Other
- Level: First
- Dimensions: 24 x 12
Dining room
- Level: First
- Dimensions: 10 x 8
Family room
- Features: Fireplace
- Level: First
- Dimensions: 15 x 16
Kitchen
- Features: Eat-in Kitchen, Galley Kitchen
- Level: First
- Dimensions: 21 x 6
Laundry
- Level: First
- Dimensions: 5 x 6
Living room
- Level: First
- Dimensions: 15 x 8
Heating
- Central, Electric
Cooling
- Central Air
Appliances
- Included: Dishwasher, Electric Oven, Disposal, Gas Water Heater
- Laundry: Gas Dryer Hookup
Features
- Eat-in Kitchen, Pantry
- Flooring: Carpet, Simulated Wood
- Has basement: No
- Number of fireplaces: 1
- Fireplace features: Den, Gas Log
Interior area
- Total interior livable area: 1,880 sqft
Property
Parking
- Total spaces: 2
- Parking features: Door-Multi, Garage Faces Front, Garage, Garage Door Opener
- Attached garage spaces: 2
Features
- Levels: One
- Stories: 1
- Patio & porch: Covered
- Exterior features: Rain Gutters
- Pool features: None
- Fencing: Back Yard,Chain Link
Lot
- Size: 0.33 Acres
- Dimensions: 167 x 148 x 125 x 29'
- Features: Sprinkler System
- Residential vegetation: Brush, Grassed
Details
- Additional structures: None
- Parcel number: 02065096
Construction
Type & style
- Home type: SingleFamily
- Architectural style: Ranch,Detached
- Property subtype: Single Family Residence
- Attached to another structure: Yes
Materials
- Brick
- Foundation: Slab
- Roof: Composition
Condition
- Year built: 1963
Utilities & green energy
- Sewer: Public Sewer
- Water: Public
- Utilities for property: Cable Available, Sewer Available, Water Available
Community & neighborhood
Location
- Region: Euless
- Subdivision: Oakwood Terrace North
Other
Other facts
- Listing terms: Cash,Conventional,FHA
Price history
| Date | Event | Price |
|---|---|---|
| 4/3/2023 | Sold | -- |
Source: NTREIS #20256908 | ||
| 3/12/2023 | Pending sale | $325,000$173/sqft |
Source: NTREIS #20256908 | ||
| 2/27/2023 | Contingent | $325,000$173/sqft |
Source: NTREIS #20256908 | ||
| 2/15/2023 | Listed for sale | $325,000$173/sqft |
Source: NTREIS #20256908 | ||
Public tax history
| Year | Property taxes | Tax assessment |
|---|---|---|
| 2024 | $6,086 +202.8% | $320,684 -1.8% |
| 2023 | $2,010 -2.9% | $326,657 +14.8% |
| 2022 | $2,071 +2.4% | $284,537 +14% |
Find assessor info on the county website
Neighborhood: Oakwood Terrace
Nearby schools
GreatSchools rating
- 9/10Wilshire Elementary SchoolGrades: PK-6Distance: 0.2 mi
- 9/10Harwood Junior High SchoolGrades: 7-9Distance: 1.8 mi
- 6/10Trinity High SchoolGrades: 10-12Distance: 1.3 mi
Schools provided by the listing agent
- Elementary: Wilshire
- High: Bell
- District: Hurst-Euless-Bedford ISD
Source: NTREIS. This data may not be complete. We recommend contacting the local school district to confirm school assignments for this home.
Get a cash offer in 3 minutes
Find out how much your home could sell for in as little as 3 minutes with a no-obligation cash offer.
Estimated market value
$352,100
Get a cash offer in 3 minutes
Find out how much your home could sell for in as little as 3 minutes with a no-obligation cash offer.
Estimated market value
$352,100


