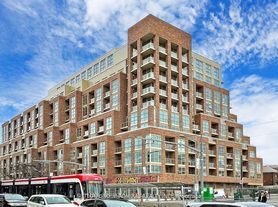Bright 1-Bedroom Condo for Rent in Toronto's Stockyards District Fully Furnished, All Utilities Included
Welcome to your new home in the heart of the Stockyards District at St. Clair West & Old Weston Road. This bright and modern 1-bedroom, 1-bathroom condo (540 sq. ft.) offers the perfect balance of comfort, convenience, and style.
Enjoy a southeast-facing corner unit with abundant natural light and a large wrap-around balcony ideal for morning coffee or unwinding after work. The unit comes fully furnished and move-in ready, complete with in-suite laundry, air conditioning, a dishwasher, and generous storage space a rare find for a one-bedroom.
Building amenities include a fitness centre, party room, BBQ area, and workshop space for creative projects.
Utilities (water, heat, hydro, and internet) are all included in the rent.
Located steps from the 512 streetcar and major bus routes (168, 41, 127), and just minutes from Nations Grocery, Shoppers Drug Mart, Home Depot, Dollarama, Canadian Tire, and great restaurants. The area offers everything you need within walking distance.
Details:
Rent: $2,250/month
Lease Term: 1 year
Availability: January 1, 2026
Deposit: First month's rent
Pets: Allowed
Parking: Not included
This contemporary condo is ideal for young professionals seeking a modern, move-in-ready home in a growing neighbourhood.
Lease Duration: Minimum 1 year
Smoking: Only outside on balcony
Pet Policy: Small pets allowed
Utilities: Covered by landlord
Apartment for rent
C$2,250/mo
1808 Saint Clair Ave W #606, Toronto, ON M6N 0C1
1beds
540sqft
Price may not include required fees and charges.
Apartment
Available Thu Jan 1 2026
Cats, small dogs OK
Central air
In unit laundry
Off street parking
Forced air
What's special
Southeast-facing corner unitAbundant natural lightLarge wrap-around balconyMove-in readyIn-suite laundryAir conditioningGenerous storage space
- 4 hours |
- -- |
- -- |
Travel times
Looking to buy when your lease ends?
Consider a first-time homebuyer savings account designed to grow your down payment with up to a 6% match & a competitive APY.
Facts & features
Interior
Bedrooms & bathrooms
- Bedrooms: 1
- Bathrooms: 1
- Full bathrooms: 1
Rooms
- Room types: Workshop
Heating
- Forced Air
Cooling
- Central Air
Appliances
- Included: Dishwasher, Dryer, Freezer, Microwave, Oven, Refrigerator, Washer
- Laundry: In Unit
Features
- Flooring: Hardwood
- Furnished: Yes
Interior area
- Total interior livable area: 540 sqft
Property
Parking
- Parking features: Off Street
- Details: Contact manager
Features
- Exterior features: Barbecue, Bicycle storage, Electric Vehicle Charging Station, Heating system: Forced Air, Kids splash park, Party Room, Pet Park, Utilities included in rent
Construction
Type & style
- Home type: Apartment
- Property subtype: Apartment
Building
Management
- Pets allowed: Yes
Community & HOA
Community
- Features: Fitness Center
HOA
- Amenities included: Fitness Center
Location
- Region: Toronto
Financial & listing details
- Lease term: 1 Year
Price history
| Date | Event | Price |
|---|---|---|
| 11/8/2025 | Listed for rent | C$2,250C$4/sqft |
Source: Zillow Rentals | ||
Neighborhood: Pellam Park
There are 7 available units in this apartment building
