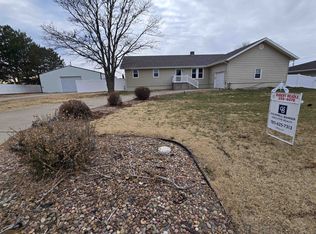Sold on 07/25/25
Price Unknown
1808 Spruce St, Ellis, KS 67637
4beds
3baths
3,192sqft
Residential
Built in 1976
-- sqft lot
$333,700 Zestimate®
$--/sqft
$2,002 Estimated rent
Home value
$333,700
$317,000 - $350,000
$2,002/mo
Zestimate® history
Loading...
Owner options
Explore your selling options
What's special
This beautiful ranch home offers an abundance of comfort. With an open floor plan designed to maximize space and light, this residence boasts four bedrooms and three well-appointed updated bathrooms, making it ideal. The large, updated kitchen is great for entertaining. You will enjoy the cozy den with its wood burning fireplace and main floor laundry. The backyard is a true sanctuary, featuring a large back deck ideal for outdoor dining, relaxation, and entertaining. The landscape offers a tranquil escape from the hustle and bustle of daily life. As an added bonus, you'll have a Ross whole house audio system in the main living area, master area and back deck. In addition to the attached 2 car garage, there is another 24 x 16 detached garage!! This property has -been meticulously maintained. It is also located catty-corner from the Ellis Golf Course. Ask for a list of all the updates on this property!! Call Ellen Riedel for your private showing 785-577-3611..
Zillow last checked: 8 hours ago
Listing updated: July 25, 2025 at 09:45am
Listed by:
Ellen G Riedel 785-625-7313,
Coldwell Banker Executive Realty
Bought with:
Ellen G Riedel
Coldwell Banker Executive Realty
Source: Western Kansas AOR,MLS#: 204549
Facts & features
Interior
Bedrooms & bathrooms
- Bedrooms: 4
- Bathrooms: 3
Primary bedroom
- Level: First
- Area: 138.88
- Dimensions: 12.5 x 11.11
Bedroom 2
- Level: First
- Area: 101.01
- Dimensions: 11.1 x 9.1
Bedroom 3
- Level: First
- Area: 108.29
- Dimensions: 9.1 x 11.9
Bedroom 4
- Level: Basement
- Area: 236.43
- Dimensions: 21.11 x 11.2
Bathroom 1
- Level: First
Bathroom 2
- Level: First
Bathroom 3
- Level: Basement
Dining room
- Features: Dining/Kitchen Combo
- Level: First
- Area: 154.56
- Dimensions: 13.8 x 11.2
Family room
- Level: Basement
- Area: 491.26
- Dimensions: 40.6 x 12.1
Kitchen
- Level: First
- Area: 154.56
- Dimensions: 13.8 x 11.2
Living room
- Level: First
- Area: 238.65
- Dimensions: 21.5 x 11.1
Heating
- Forced Air
Cooling
- Electric
Appliances
- Included: Dishwasher, Disposal, Microwave, Range, Refrigerator, Water Softener
Features
- Basement, R.O. System
- Windows: Window Treatments
- Has basement: Yes
- Has fireplace: Yes
- Fireplace features: Wood Burning
Interior area
- Total structure area: 3,192
- Total interior livable area: 3,192 sqft
Property
Parking
- Total spaces: 2
- Parking features: Other, Two Car
- Garage spaces: 2
Features
- Patio & porch: Patio
- Fencing: Privacy
Details
- Parcel number: 1551602002012000
- Zoning: NC.2 / R-2
Construction
Type & style
- Home type: SingleFamily
- Architectural style: Ranch
- Property subtype: Residential
Materials
- Frame, Aluminum/Steel/Vinyl, Brick
- Foundation: Block
- Roof: Composition
Condition
- Year built: 1976
Utilities & green energy
- Sewer: Public Sewer
- Water: City Water
- Utilities for property: Electricity Connected, Natural Gas Connected, Sewer Connected
Community & neighborhood
Location
- Region: Ellis
Price history
| Date | Event | Price |
|---|---|---|
| 7/25/2025 | Sold | -- |
Source: | ||
| 6/16/2025 | Pending sale | $345,000$108/sqft |
Source: | ||
| 5/16/2025 | Listed for sale | $345,000$108/sqft |
Source: | ||
Public tax history
| Year | Property taxes | Tax assessment |
|---|---|---|
| 2025 | -- | $31,015 |
| 2024 | $5,317 +12.1% | $31,015 +13.4% |
| 2023 | $4,745 +4.8% | $27,340 +4% |
Find assessor info on the county website
Neighborhood: 67637
Nearby schools
GreatSchools rating
- 6/10Washington Elementary SchoolGrades: PK-6Distance: 0.5 mi
- 7/10Ellis High SchoolGrades: 7-12Distance: 0.3 mi
