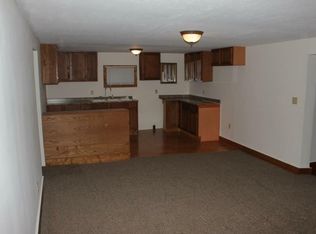Closed
$179,000
1808 Tibbetts Ave, Springfield, OH 45505
4beds
1,192sqft
Single Family Residence
Built in 1972
5,227.2 Square Feet Lot
$161,400 Zestimate®
$150/sqft
$1,743 Estimated rent
Home value
$161,400
$148,000 - $173,000
$1,743/mo
Zestimate® history
Loading...
Owner options
Explore your selling options
What's special
Welcome to 1808 Tibbetts Ave., a unique and ideal alternative to condo living in Springfield, OH. This completely remodeled one-level home offers the perfect blend of convenience and comfort. With 4 bedrooms and 1 and a 1/2 bathrooms, it's a spacious haven for first-time homebuyers. Located in close proximity to a local college, it's an excellent choice for students, faculty or anyone seeking easy access to campus life. Imagine a short commute to classes and when you return home, you'll find a modern sanctuary waiting for you. Step inside to discover a meticulously remodeled interior that exudes a welcoming ambiance. The open floor plan creates a sense of spaciousness and flow, while natural light fills the living spaces. The unique charm of this home extends outdoors, where you'll find a thoughtfully designed gathering area with an in-ground fire pit. It's the perfect spot for cozy evenings with friends and family, making lasting memories. 1808 Tibbetts Ave. offers the ease and convenience of one-level living without the hassle of condo association fees. It's a rare find in Springfield, combining a modern comfort, accessibility to a local college and a unique outdoor retreat. Don't miss out on this exceptional opportunity to make this remodeled gem your forever home.
Zillow last checked: 8 hours ago
Listing updated: September 19, 2024 at 09:23pm
Listed by:
Arthur Solomon 937-322-0352,
Coldwell Banker Heritage
Bought with:
JOHN DOE (NON-WRIST MEMBER)
WR
Source: WRIST,MLS#: 1028098
Facts & features
Interior
Bedrooms & bathrooms
- Bedrooms: 4
- Bathrooms: 2
- Full bathrooms: 1
- 1/2 bathrooms: 1
Bedroom 1
- Level: First
- Area: 165 Square Feet
- Dimensions: 15.00 x 11.00
Bedroom 2
- Level: First
- Area: 143 Square Feet
- Dimensions: 13.00 x 11.00
Bedroom 3
- Level: First
- Area: 135 Square Feet
- Dimensions: 9.00 x 15.00
Bedroom 4
- Level: First
- Area: 154 Square Feet
- Dimensions: 11.00 x 14.00
Dining room
- Level: First
- Area: 180 Square Feet
- Dimensions: 12.00 x 15.00
Family room
- Level: First
- Area: 156 Square Feet
- Dimensions: 13.00 x 12.00
Kitchen
- Level: First
- Area: 176 Square Feet
- Dimensions: 16.00 x 11.00
Living room
- Level: First
- Area: 198 Square Feet
- Dimensions: 18.00 x 11.00
Utility room
- Level: First
- Area: 30 Square Feet
- Dimensions: 6.00 x 5.00
Heating
- Forced Air, Natural Gas
Cooling
- Central Air
Features
- Basement: None
- Has fireplace: No
Interior area
- Total structure area: 1,192
- Total interior livable area: 1,192 sqft
Property
Parking
- Parking features: Garage - Attached
- Has attached garage: Yes
Features
- Levels: One
- Stories: 1
Lot
- Size: 5,227 sqft
- Dimensions: 40 x 128
- Features: Residential Lot
Details
- Parcel number: 3400700033226002
Construction
Type & style
- Home type: SingleFamily
- Architectural style: Ranch
- Property subtype: Single Family Residence
Materials
- Vinyl Siding
Condition
- Year built: 1972
Utilities & green energy
- Sewer: Public Sewer
- Water: Supplied Water
Community & neighborhood
Location
- Region: Springfield
- Subdivision: Hensley
Other
Other facts
- Listing terms: Cash,Conventional,FHA,VA Loan
Price history
| Date | Event | Price |
|---|---|---|
| 3/8/2024 | Sold | $179,000-3.2%$150/sqft |
Source: | ||
| 1/22/2024 | Pending sale | $185,000$155/sqft |
Source: DABR MLS #896761 | ||
| 1/11/2024 | Price change | $185,000-7%$155/sqft |
Source: DABR MLS #896761 | ||
| 12/11/2023 | Listed for sale | $199,000$167/sqft |
Source: DABR MLS #896761 | ||
| 11/18/2023 | Pending sale | $199,000$167/sqft |
Source: DABR MLS #896761 | ||
Public tax history
| Year | Property taxes | Tax assessment |
|---|---|---|
| 2024 | $1,369 +80.2% | $27,010 +71.4% |
| 2023 | $759 -2.4% | $15,760 |
| 2022 | $778 +209% | $15,760 +17.1% |
Find assessor info on the county website
Neighborhood: 45505
Nearby schools
GreatSchools rating
- 3/10Lincoln Elementary SchoolGrades: K-6Distance: 0.2 mi
- 5/10Hayward Middle SchoolGrades: 7-8Distance: 0.3 mi
- 3/10Springfield High SchoolGrades: 9-12Distance: 3.5 mi

Get pre-qualified for a loan
At Zillow Home Loans, we can pre-qualify you in as little as 5 minutes with no impact to your credit score.An equal housing lender. NMLS #10287.
Sell for more on Zillow
Get a free Zillow Showcase℠ listing and you could sell for .
$161,400
2% more+ $3,228
With Zillow Showcase(estimated)
$164,628