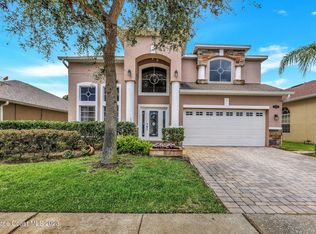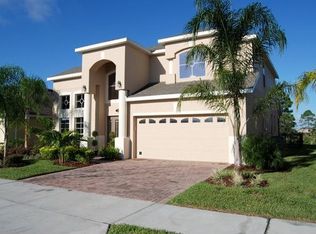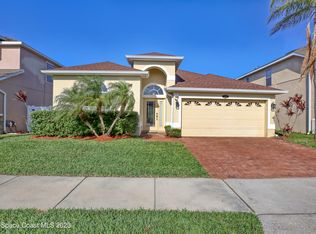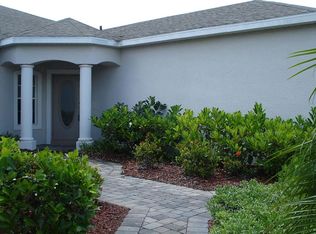Sold for $455,000 on 06/25/24
$455,000
1808 Tullagee Ave, Melbourne, FL 32940
3beds
1,794sqft
Single Family Residence
Built in 2009
6,098.4 Square Feet Lot
$431,700 Zestimate®
$254/sqft
$2,715 Estimated rent
Home value
$431,700
$389,000 - $479,000
$2,715/mo
Zestimate® history
Loading...
Owner options
Explore your selling options
What's special
Zoned for Viera Middle School too! Seller offering 10K in rate buy down with acceptable offer! A beautiful formal dining room with natural light greets you on entry. Large, open kitchen features a breakfast bar, granite counters, stainless steel appliances, walk in pantry, all overlooking the family room with cathedral ceilings throughout the home. Master suite boasts a large walk-in closet, double sinks, garden tub and walk in shower. Drink your coffee on the screened patio with a huge fenced back yard and views of the preserve. This gated community has amazing amenities including clubhouse, resort style pool, play ground, soccer field, basketball, tennis and shuffleboard court, exercise room, and dock. Ideal location close to US1, I-95, minutes to PAFB, beaches, restaurants, shopping, great schools! Roof is just 5 years old and the sellers just painted the exterior! You do not want to miss this one!
Zillow last checked: 8 hours ago
Listing updated: October 21, 2024 at 07:55pm
Listed by:
Jenn Clements 321-302-1430,
Coastal Life Properties LLC
Bought with:
Jenn Clements, 3098566
Coastal Life Properties LLC
Source: Space Coast AOR,MLS#: 1015343
Facts & features
Interior
Bedrooms & bathrooms
- Bedrooms: 3
- Bathrooms: 2
- Full bathrooms: 2
Primary bedroom
- Level: Main
- Area: 180
- Dimensions: 12.00 x 15.00
Bedroom 1
- Level: Main
- Area: 100
- Dimensions: 10.00 x 10.00
Bedroom 2
- Level: Main
- Area: 100
- Dimensions: 10.00 x 10.00
Dining room
- Level: Main
- Area: 110
- Dimensions: 10.00 x 11.00
Family room
- Level: Main
- Area: 345
- Dimensions: 15.00 x 23.00
Heating
- Central, Electric
Cooling
- Central Air
Appliances
- Included: Dishwasher, Electric Range, Electric Water Heater, Microwave, Refrigerator
- Laundry: In Unit
Features
- Breakfast Bar, Built-in Features, Ceiling Fan(s), Open Floorplan, Pantry, Primary Bathroom -Tub with Separate Shower, Primary Downstairs, Smart Thermostat, Split Bedrooms, Vaulted Ceiling(s), Walk-In Closet(s)
- Flooring: Tile, Wood
- Has fireplace: No
Interior area
- Total interior livable area: 1,794 sqft
Property
Parking
- Total spaces: 2
- Parking features: Garage
- Garage spaces: 2
Features
- Levels: One
- Stories: 1
- Exterior features: Courtyard, Storm Shutters
- Pool features: In Ground
- Fencing: Back Yard,Full,Wrought Iron
- Has view: Yes
- View description: Trees/Woods, Protected Preserve
Lot
- Size: 6,098 sqft
- Features: Wooded
Details
- Additional parcels included: 2536350
- Parcel number: 253635Uc0000r.00001.00
- Special conditions: Standard
Construction
Type & style
- Home type: SingleFamily
- Architectural style: Contemporary
- Property subtype: Single Family Residence
Materials
- Block, Stucco
- Roof: Shingle
Condition
- Updated/Remodeled
- New construction: No
- Year built: 2009
Utilities & green energy
- Electric: 200+ Amp Service
- Sewer: Public Sewer
- Water: Public
- Utilities for property: Cable Connected, Electricity Connected, Sewer Connected, Water Connected
Green energy
- Energy efficient items: Thermostat
Community & neighborhood
Security
- Security features: Security Gate
Location
- Region: Melbourne
- Subdivision: Capron Ridge Phase 3
HOA & financial
HOA
- Has HOA: Yes
- HOA fee: $425 quarterly
- Amenities included: Children's Pool, Clubhouse, Fitness Center, Jogging Path, Management - Off Site, Park, Playground, Pool, Tennis Court(s)
- Services included: Maintenance Grounds
- Association name: Capron Ridge
Other
Other facts
- Listing terms: Cash,Conventional,FHA,VA Loan
- Road surface type: Asphalt
Price history
| Date | Event | Price |
|---|---|---|
| 6/25/2024 | Sold | $455,000-1.1%$254/sqft |
Source: Space Coast AOR #1015343 | ||
| 6/25/2024 | Pending sale | $460,000$256/sqft |
Source: Space Coast AOR #1015343 | ||
| 5/31/2024 | Contingent | $460,000$256/sqft |
Source: Space Coast AOR #1015343 | ||
| 5/30/2024 | Listed for sale | $460,000-1.1%$256/sqft |
Source: Space Coast AOR #1015343 | ||
| 5/28/2024 | Listing removed | -- |
Source: Space Coast AOR #1010015 | ||
Public tax history
| Year | Property taxes | Tax assessment |
|---|---|---|
| 2024 | $5,343 +4.8% | $405,630 +5.8% |
| 2023 | $5,099 +13.9% | $383,450 +11.7% |
| 2022 | $4,476 +5.7% | $343,250 +32.9% |
Find assessor info on the county website
Neighborhood: 32940
Nearby schools
GreatSchools rating
- 10/10Quest Elementary SchoolGrades: PK-6Distance: 3.1 mi
- 6/10John F. Kennedy Middle SchoolGrades: 7-8Distance: 5.3 mi
- 7/10Viera High SchoolGrades: PK,9-12Distance: 2.4 mi
Schools provided by the listing agent
- Elementary: Quest
- Middle: Viera Middle School
- High: Viera
Source: Space Coast AOR. This data may not be complete. We recommend contacting the local school district to confirm school assignments for this home.

Get pre-qualified for a loan
At Zillow Home Loans, we can pre-qualify you in as little as 5 minutes with no impact to your credit score.An equal housing lender. NMLS #10287.
Sell for more on Zillow
Get a free Zillow Showcase℠ listing and you could sell for .
$431,700
2% more+ $8,634
With Zillow Showcase(estimated)
$440,334


