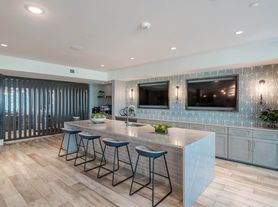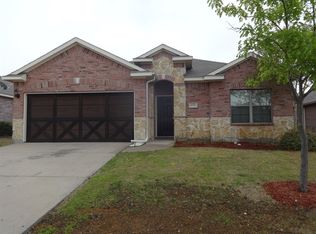*ESTIMATED TOTAL MONTHLY LEASING PRICE: $2,649.95
Base Rent: $2,600.00
Filter Delivery: $5.00
Renters Insurance: $10.95
$1M Identify Protection, Credit Building, Resident Rewards, Move-In Concierge: $34.00
TENANT SELECTION CRITERIA
*The estimated total monthly leasing price does not include utilities or optional/conditional fees, such as: pet, utility service, and security deposit waiver fees. Our Resident Benefits Package includes required Renters Insurance, Utility Service Set-Up, Identity Theft Protection, Resident Rewards, HVAC air filter delivery (where applicable), and Credit Building, all at the additional monthly cost shown above.
PROPERTY DESCRIPTION
This stunning two-story home offers 4 bedrooms, 4 baths, and a 3-car garage, providing ample space and convenience. It features a beautiful blend of classic architecture and vibrant, custom interiors. The home is filled with natural light thanks to numerous large windows and sits on a spacious, private lot with mature trees. Inside, you'll find an abundance of living spaces, including two separate living rooms, a separate dining room, and a private office or study with built-ins. The family room includes a cozy floor-to-ceiling stone fireplace and a sweeping bay of windows, while the formal living/dining space showcases handsome dark wood-look flooring and chic two-tone walls. The large kitchen is a highlight, featuring extensive white cabinetry, spacious countertops, a center island with a sink, and stainless steel appliances (NOTE: Tenant is responsible for providing their own refrigerator). Adjacent to the kitchen is a brilliant sunroom/breakfast nook with panoramic views, deep jade accent walls, and a dazzling crystal chandelier. The bedrooms are generously sized and comfortable, notably a primary suite with a designer tray ceiling and a secondary room with an architectural arched window. The property also includes a dedicated laundry room and a large, private yard with mature shade trees, offering the perfect setting for outdoor enjoyment and entertaining. Please note: The storage shed at the back of the property is not included in the lease and is reserved for the landlord's personal use.
$0 DEPOSIT TERMS & CONDITIONS:
HomeRiver Group has partnered with Termwise to offer an affordable alternative to an upfront cash security deposit. Eligible residents can choose between paying an upfront security deposit or replacing it with an affordable Termwise monthly security deposit waiver fee.
LEASE COMMENCEMENT REQUIREMENTS:
Once approved, the lease commencement date must be within 14 days. If the property is unavailable for move-in, the lease commencement date must be set within 14 days of the expected availability date.
BEWARE OF SCAMS:
HomeRiver Group does not advertise properties on Craigslist, LetGo, or other classified ad websites. If you suspect one of our properties has been fraudulently listed on these platforms, please notify HomeRiver Group immediately. All payments related to leasing with HomeRiver Group are made exclusively through our website. We never accept wire transfers or payments via Zelle, PayPal, or Cash App. All leasing information contained herein is deemed accurate but not guaranteed. Please note that changes may have occurred since the photographs were taken. Square footage is estimated.
This home is not set up for housing vouchers.
$75 application fee/adult, a $150 admin fee due at move-in. Tenants are responsible for utilities and yard care.
House for rent
$2,600/mo
1808 W Eldorado Pkwy, Little Elm, TX 75068
4beds
2,905sqft
Price may not include required fees and charges.
Single family residence
Available now
No pets
Central air, ceiling fan
Hookups laundry
Attached garage parking
Forced air, fireplace
What's special
Cozy floor-to-ceiling stone fireplaceClassic architectureSpacious private lotFilled with natural lightAbundance of living spacesStainless steel appliancesPanoramic views
- 3 days
- on Zillow |
- -- |
- -- |
Travel times
Looking to buy when your lease ends?
Consider a first-time homebuyer savings account designed to grow your down payment with up to a 6% match & 3.83% APY.
Facts & features
Interior
Bedrooms & bathrooms
- Bedrooms: 4
- Bathrooms: 4
- Full bathrooms: 4
Heating
- Forced Air, Fireplace
Cooling
- Central Air, Ceiling Fan
Appliances
- Included: Dishwasher, WD Hookup
- Laundry: Hookups
Features
- Ceiling Fan(s), WD Hookup
- Flooring: Carpet, Hardwood
- Has fireplace: Yes
Interior area
- Total interior livable area: 2,905 sqft
Video & virtual tour
Property
Parking
- Parking features: Attached
- Has attached garage: Yes
- Details: Contact manager
Features
- Exterior features: Heating system: ForcedAir
Details
- Parcel number: R210634
Construction
Type & style
- Home type: SingleFamily
- Property subtype: Single Family Residence
Community & HOA
Location
- Region: Little Elm
Financial & listing details
- Lease term: 1 Year
Price history
| Date | Event | Price |
|---|---|---|
| 9/30/2025 | Listed for rent | $2,600$1/sqft |
Source: Zillow Rentals | ||
| 6/30/2025 | Sold | -- |
Source: NTREIS #20915672 | ||
| 6/2/2025 | Pending sale | $599,000$206/sqft |
Source: NTREIS #20915672 | ||
| 5/7/2025 | Contingent | $599,000$206/sqft |
Source: NTREIS #20915672 | ||
| 4/25/2025 | Listed for sale | $599,000$206/sqft |
Source: NTREIS #20915672 | ||

