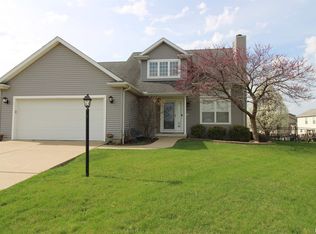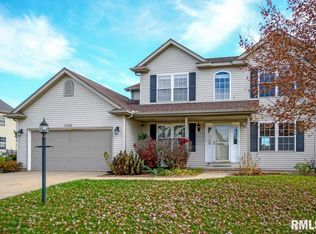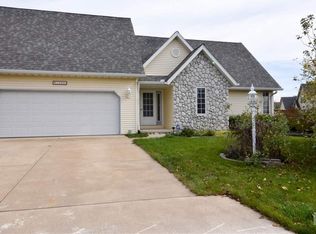Sold for $280,000 on 05/12/23
$280,000
1808 W Prairie Ct, Dunlap, IL 61525
4beds
2,375sqft
Single Family Residence, Residential
Built in 2001
-- sqft lot
$323,000 Zestimate®
$118/sqft
$2,580 Estimated rent
Home value
$323,000
$307,000 - $339,000
$2,580/mo
Zestimate® history
Loading...
Owner options
Explore your selling options
What's special
Such a great opportunity for a charming home in popular Northtrail Meadows. This oversized corner lot on a cul de sac is framed with low maintenance landscaping of mature evergreens, shrubs, and trees. You will enjoy a partial view of the beautiful 25-acre park with pond and trails across the street from your front door! Entering the spacious foyer, you will feel a warmth and brightness. The great room features a fireplace and a walkout to your oversized patio, perfect for entertaining. Also on the main level you will find the dining room, eat-in kitchen and powder room. Upstairs is the master suite with dual vanity bathroom, jetted tub, shower, and walk in closet. The second floor also features 3 additional bedrooms and conveniently located laundry. The basement offers an office, spacious workout area and daylight windows. New roof 2021, new garbage disposal Dec. 2022. Irrigation system sold "as-is." This wonderful home is close to north Peoria with everything you need! * Window blinds stay and draperies & Drapery rods reserved by seller.
Zillow last checked: 20 hours ago
Listing updated: May 19, 2023 at 01:01pm
Listed by:
Linda P Kepple 309-282-1555,
Keller Williams Premier Realty
Bought with:
Christine Schauble, 471010122
Schauble Realty
Source: RMLS Alliance,MLS#: PA1239742 Originating MLS: Peoria Area Association of Realtors
Originating MLS: Peoria Area Association of Realtors

Facts & features
Interior
Bedrooms & bathrooms
- Bedrooms: 4
- Bathrooms: 3
- Full bathrooms: 2
- 1/2 bathrooms: 1
Bedroom 1
- Level: Upper
- Dimensions: 18ft 0in x 14ft 0in
Bedroom 2
- Level: Upper
- Dimensions: 14ft 0in x 13ft 0in
Bedroom 3
- Level: Upper
- Dimensions: 13ft 0in x 11ft 0in
Bedroom 4
- Level: Upper
- Dimensions: 11ft 0in x 10ft 0in
Other
- Level: Main
- Dimensions: 14ft 0in x 11ft 0in
Other
- Level: Basement
- Dimensions: 23ft 0in x 9ft 46in
Other
- Area: 221
Additional level
- Area: 0
Great room
- Level: Main
- Dimensions: 17ft 0in x 16ft 0in
Kitchen
- Level: Main
- Dimensions: 29ft 0in x 12ft 0in
Laundry
- Level: Upper
- Dimensions: 8ft 0in x 6ft 0in
Main level
- Area: 930
Upper level
- Area: 1224
Heating
- Forced Air
Cooling
- Central Air
Appliances
- Included: Dishwasher, Disposal, Dryer, Range Hood, Range, Refrigerator, Washer, Gas Water Heater
Features
- Ceiling Fan(s)
- Basement: Egress Window(s),Full,Partially Finished
- Attic: Storage
- Number of fireplaces: 1
- Fireplace features: Gas Starter, Great Room
Interior area
- Total structure area: 2,154
- Total interior livable area: 2,375 sqft
Property
Parking
- Total spaces: 2
- Parking features: Attached
- Attached garage spaces: 2
- Details: Number Of Garage Remotes: 2
Features
- Levels: Two
- Patio & porch: Patio, Porch
- Spa features: Bath
- Has view: Yes
- View description: Lake
- Has water view: Yes
- Water view: Lake
Lot
- Dimensions: 118 x 80 x 135 x 80
- Features: Level
Details
- Parcel number: 0929103020
Construction
Type & style
- Home type: SingleFamily
- Property subtype: Single Family Residence, Residential
Materials
- Frame, Vinyl Siding
- Roof: Shingle
Condition
- New construction: No
- Year built: 2001
Details
- Warranty included: Yes
Utilities & green energy
- Sewer: Public Sewer
- Water: Public
- Utilities for property: Cable Available
Community & neighborhood
Location
- Region: Dunlap
- Subdivision: Northtrail Meadows
Other
Other facts
- Road surface type: Paved
Price history
| Date | Event | Price |
|---|---|---|
| 5/12/2023 | Sold | $280,000-3.4%$118/sqft |
Source: | ||
| 3/22/2023 | Pending sale | $289,900$122/sqft |
Source: | ||
| 3/19/2023 | Contingent | $289,900$122/sqft |
Source: | ||
| 2/8/2023 | Price change | $289,900-3.3%$122/sqft |
Source: | ||
| 1/16/2023 | Price change | $299,900-3.2%$126/sqft |
Source: | ||
Public tax history
| Year | Property taxes | Tax assessment |
|---|---|---|
| 2024 | $7,542 +4.5% | $90,860 +5% |
| 2023 | $7,214 +11.1% | $86,530 +11.5% |
| 2022 | $6,493 +3.9% | $77,600 +5% |
Find assessor info on the county website
Neighborhood: 61525
Nearby schools
GreatSchools rating
- 6/10Banner Elementary SchoolGrades: K-5Distance: 1.3 mi
- 9/10Dunlap Middle SchoolGrades: 6-8Distance: 3.4 mi
- 9/10Dunlap High SchoolGrades: 9-12Distance: 3.6 mi
Schools provided by the listing agent
- Elementary: Banner
- Middle: Dunlap Middle
- High: Dunlap
Source: RMLS Alliance. This data may not be complete. We recommend contacting the local school district to confirm school assignments for this home.

Get pre-qualified for a loan
At Zillow Home Loans, we can pre-qualify you in as little as 5 minutes with no impact to your credit score.An equal housing lender. NMLS #10287.


