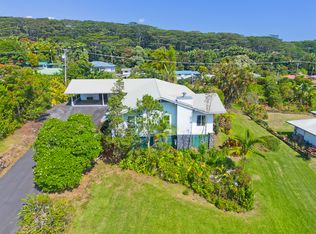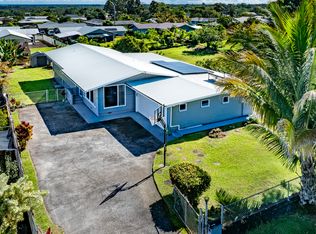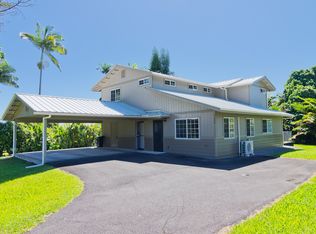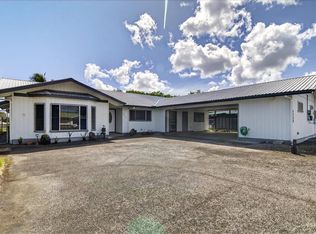Large, Kama'aina style home with 2 permitted living spaces located above Hilo Hospital. The main home, built in 1962 has 2 bedroom, one full bathroom and an additional bathroom with stand up shower located in the extra large family room. Main living space boasts ohia hardwood floors, vaulted ceilings and a lovely kitchen that was remodeled with solid granite counter tops and new appliances in 2015.
In 2006, the main structure's roof was replaced and an additional 2 bedroom, 1 bath living space was added. Separated by an entry foyer, the addition has a full kitchen, 2 well sized bedrooms, one with a Jack & Jill style entry into the bathroom. There is a screened in porch off the living room sliding glass access doors, perfect for sitting and enjoying the lovely backyard. The large family room can be entered from either unit as it has its own entrance off the entry foyer.
The home has 2 single car carport spaces that are separated by an enclosed storage area. The backyard has a few citrus trees and lots of hapu'u ferns with anthuriums sheltered beneath and cleared, natural lava rock areas and a greenhouse (in need of a little updating). There is an ocean view from the front yard.
For sale
$854,000
1808 Waianuenue Ave, Hilo, HI 96720
4beds
2,629sqft
Est.:
Single Family Residence
Built in 1962
0.46 Acres Lot
$813,800 Zestimate®
$325/sqft
$-- HOA
What's special
Ocean viewScreened in porchVaulted ceilingsCitrus treesOhia hardwood floorsSolid granite counter topsNew appliances
- 50 days |
- 877 |
- 32 |
Likely to sell faster than
Zillow last checked: 8 hours ago
Listing updated: November 15, 2025 at 12:32am
Listed by:
Kahili M Hahn 8089900637,
Aloha Sotheby's Intl Realty - Hawai'i
Source: Hawaii Information Service,MLS#: 724929
Tour with a local agent
Facts & features
Interior
Bedrooms & bathrooms
- Bedrooms: 4
- Bathrooms: 3
- Full bathrooms: 3
Appliances
- Included: Dryer, Range, Refrigerator, Washer
Features
- Vaulted Ceiling(s)
- Flooring: Carpet
- Has fireplace: Yes
- Fireplace features: Wood Burning
Interior area
- Total structure area: 2,629
- Total interior livable area: 2,629 sqft
Property
Parking
- Total spaces: 2
- Parking features: Covered
- Carport spaces: 2
Features
- Levels: One
- Fencing: Other,Vinyl
- Has view: Yes
- View description: Ocean Horizon
- Has water view: Yes
- Water view: Ocean
Lot
- Size: 0.46 Acres
- Features: Landscaped
- Topography: Fairly Level
Details
- Additional structures: Greenhouse
- Parcel number: 3230290200000
- Zoning: RS-15
- Special conditions: Fee Simple,Standard
Construction
Type & style
- Home type: SingleFamily
- Property subtype: Single Family Residence
Materials
- Single Wall
Condition
- Year built: 1962
Utilities & green energy
- Sewer: Cesspool
- Utilities for property: Cable Available, Electricity Available, Phone Available
Community & HOA
Community
- Security: Key, Smoke Detector(s)
- Subdivision: PIIHONUA HOUSELOTS - 2ND SERIES
Location
- Region: Hilo
Financial & listing details
- Price per square foot: $325/sqft
- Tax assessed value: $583,900
- Annual tax amount: $2,254
- Date on market: 10/30/2025
- Listing terms: Cash,Conventional,VA Loan
- Ownership: Full
- Electric utility on property: Yes
Estimated market value
$813,800
$773,000 - $854,000
$3,407/mo
Price history
Price history
| Date | Event | Price |
|---|---|---|
| 10/30/2025 | Listed for sale | $854,000+510%$325/sqft |
Source: | ||
| 6/16/2000 | Sold | $140,000-88.3%$53/sqft |
Source: Public Record Report a problem | ||
| 1/9/1997 | Sold | $1,200,000$456/sqft |
Source: Public Record Report a problem | ||
Public tax history
Public tax history
| Year | Property taxes | Tax assessment |
|---|---|---|
| 2025 | -- | $583,900 +3% |
| 2024 | $2,153 +2.9% | $566,900 +3% |
| 2023 | $2,093 -4% | $550,400 +3% |
Find assessor info on the county website
BuyAbility℠ payment
Est. payment
$4,532/mo
Principal & interest
$4041
Home insurance
$299
Property taxes
$192
Climate risks
Neighborhood: 96720
Nearby schools
GreatSchools rating
- 8/10Hilo Union Elementary SchoolGrades: PK-6Distance: 2.6 mi
- 8/10Hilo Intermediate SchoolGrades: 7-8Distance: 2.3 mi
- 6/10Hilo High SchoolGrades: 9-12Distance: 2.2 mi
- Loading
- Loading



