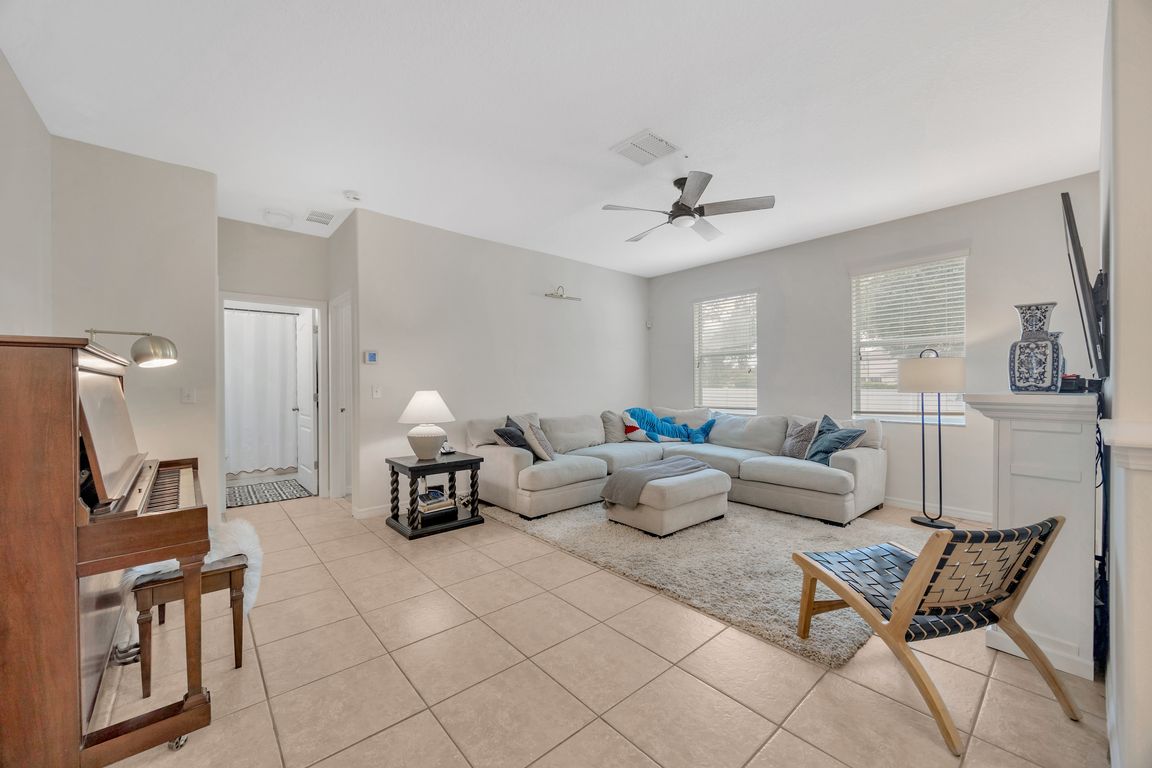
For sale
$545,000
5beds
3,210sqft
18084 Atherstone Trl, Land O Lakes, FL 34638
5beds
3,210sqft
Single family residence
Built in 2012
7,101 sqft
3 Attached garage spaces
$170 price/sqft
$16 monthly HOA fee
What's special
Resort-style poolVersatile loft spaceFreshly painted interiorLarge family roomExpansive primary suiteSoaking tubDining room
Welcome to this stunning 5-bedroom, 3-bathroom home located in the highly sought-after community of Concord Station in Land O’ Lakes! This spacious two-story property features a 3-car tandem garage and fully paid-off solar panels for energy efficiency. Freshly painted interior complements a thoughtfully designed layout with a formal living room, dining ...
- 24 days |
- 2,579 |
- 81 |
Likely to sell faster than
Source: Stellar MLS,MLS#: TB8423772 Originating MLS: Suncoast Tampa
Originating MLS: Suncoast Tampa
Travel times
Living Room
Kitchen
Primary Bedroom
Zillow last checked: 7 hours ago
Listing updated: September 19, 2025 at 03:54pm
Listing Provided by:
Gabe Galdos 813-679-7717,
ARK REALTY 813-679-7717
Source: Stellar MLS,MLS#: TB8423772 Originating MLS: Suncoast Tampa
Originating MLS: Suncoast Tampa

Facts & features
Interior
Bedrooms & bathrooms
- Bedrooms: 5
- Bathrooms: 3
- Full bathrooms: 3
Rooms
- Room types: Loft
Primary bedroom
- Features: Walk-In Closet(s)
- Level: Second
- Area: 216 Square Feet
- Dimensions: 18x12
Bedroom 2
- Features: Walk-In Closet(s)
- Level: Second
- Area: 168 Square Feet
- Dimensions: 14x12
Bedroom 3
- Features: Built-in Closet
- Level: Second
- Area: 130 Square Feet
- Dimensions: 13x10
Bedroom 4
- Features: Built-in Closet
- Level: Second
- Area: 144 Square Feet
- Dimensions: 12x12
Bedroom 5
- Features: Walk-In Closet(s)
- Level: First
- Area: 132 Square Feet
- Dimensions: 12x11
Bonus room
- Features: No Closet
- Level: Second
- Area: 221 Square Feet
- Dimensions: 17x13
Dining room
- Level: First
- Area: 121 Square Feet
- Dimensions: 11x11
Family room
- Level: First
- Area: 252 Square Feet
- Dimensions: 18x14
Kitchen
- Level: First
- Area: 247 Square Feet
- Dimensions: 19x13
Living room
- Level: First
- Area: 110 Square Feet
- Dimensions: 11x10
Loft
- Level: Second
- Area: 99 Square Feet
- Dimensions: 11x9
Heating
- Central, Electric
Cooling
- Central Air
Appliances
- Included: Dishwasher, Disposal, Dryer, Range, Range Hood, Refrigerator, Washer, Water Filtration System, Water Softener
- Laundry: Inside, Laundry Room
Features
- Ceiling Fan(s), Eating Space In Kitchen, In Wall Pest System, Kitchen/Family Room Combo, Living Room/Dining Room Combo, PrimaryBedroom Upstairs, Solid Wood Cabinets, Split Bedroom, Stone Counters, Thermostat, Walk-In Closet(s)
- Flooring: Carpet, Ceramic Tile
- Doors: Sliding Doors
- Windows: Hurricane Shutters
- Has fireplace: No
Interior area
- Total structure area: 4,087
- Total interior livable area: 3,210 sqft
Property
Parking
- Total spaces: 3
- Parking features: Garage Door Opener, Tandem
- Attached garage spaces: 3
Features
- Levels: Two
- Stories: 2
- Patio & porch: Covered, Screened
- Exterior features: Irrigation System, Rain Gutters, Sidewalk
Lot
- Size: 7,101 Square Feet
- Features: In County, Sidewalk
- Residential vegetation: Mature Landscaping
Details
- Parcel number: 182621007.000G.00054.0
- Zoning: MPUD
- Special conditions: None
Construction
Type & style
- Home type: SingleFamily
- Architectural style: Contemporary
- Property subtype: Single Family Residence
Materials
- Block, Stucco, Wood Frame
- Foundation: Slab
- Roof: Shingle
Condition
- New construction: No
- Year built: 2012
Utilities & green energy
- Electric: Photovoltaics Seller Owned
- Sewer: Public Sewer
- Water: Public
- Utilities for property: BB/HS Internet Available, Cable Connected, Electricity Connected, Public, Sewer Connected, Water Connected
Green energy
- Energy generation: Solar
Community & HOA
Community
- Features: Clubhouse, Deed Restrictions, Fitness Center, Park, Playground, Pool, Sidewalks, Tennis Court(s)
- Subdivision: CONCORD STN PH 4 UN C SEC 2
HOA
- Has HOA: Yes
- Amenities included: Basketball Court, Fence Restrictions, Fitness Center, Playground, Pool, Tennis Court(s)
- Services included: Community Pool
- HOA fee: $16 monthly
- HOA name: Nicole Bellamy
- HOA phone: 813-341-0941
- Pet fee: $0 monthly
Location
- Region: Land O Lakes
Financial & listing details
- Price per square foot: $170/sqft
- Tax assessed value: $516,161
- Annual tax amount: $9,797
- Date on market: 9/15/2025
- Listing terms: Cash,Conventional,FHA,USDA Loan,VA Loan
- Ownership: Fee Simple
- Total actual rent: 0
- Electric utility on property: Yes
- Road surface type: Paved