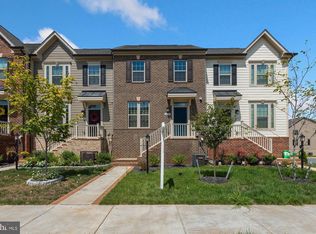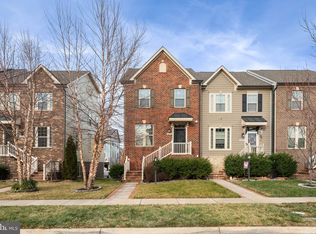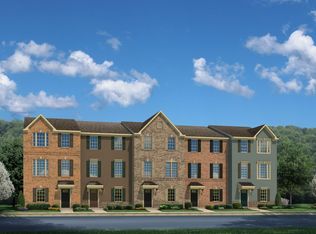Step into this beautifully maintained end-unit townhome located in the vibrant and highly desirable Potomac Shores community. With an open, light-filled layout, this home offers comfort, functionality, and access to resort-style amenities just steps from your door. Inside, you'll enjoy a bright and seamless flow between the living, dining, kitchen, and family rooms. The large kitchen island is perfect for entertaining, and a cozy balcony/deck off the family room offers the ideal space to enjoy morning coffee or evening cocktails. Ceiling fans are installed in the living room and all bedrooms for added comfort. The primary bedroom features a tray ceiling, a spacious walk-in closet, and a spa-inspired ensuite bath with a soaking tub, double vanity, and walk-in shower. Two additional upper-level bedrooms share a full bath with a tub/shower combination, and the laundry closet is conveniently located on the same level. The lower-level recreation room includes recessed lighting, durable LVP flooring, and another full bath with a tub/shower. This home is located in Potomac Shores, a premier community with exceptional amenities. Residents enjoy access to a state-of-the-art fitness center, a large community center and event space, multiple swimming pools, miles of walking and biking trails, and the acclaimed 18-hole Jack Nicklaus Signature Golf Course. Community events and activities are held year-round. Commuting is convenient with quick access to Route 1 and I-95. The Potomac Shores Parkway Extension project (NAO-2016-01943) is underway and will make regional access even easier. The home is minutes from the OmniRide commuter lot, Woodbridge VRE station, and the future Potomac Shores VRE stationproviding flexible commuting options into Washington, D.C. and surrounding areas. Nearby attractions include Potomac Mills Mall, Stonebridge at Potomac Town Center, Prince William Forest Park, Neabsco Regional Park, and Leesylvania State Park, offering endless options for shopping, dining, and recreation. Verizon Fios 1GB high-speed internet is included free of charge. Tenant is responsible for certain utilities, renter's insurance, and minor maintenance of the home. Pets are accepted with a strong application. Pet terms include $25/month additional rent, a one-time $250 fee, and a $500 additional deposit per pet. Minimum income qualification is $132,000 per year, with a maximum of two adult incomes considered. Good credit is required. Landlord Requires Military Job Transfer Clause in Lease Resident benefits include: HVAC air filter delivery (for applicable properties), credit building to help boost your credit score with timely rent payments, renter insurance, 1M Identity Protection, utility concierge service making utility connection a breeze during your move-in, our best-in-class resident rewards program, and much more! More details upon application. Apply online. Applications considered on a first-come/completed basis.
This property is off market, which means it's not currently listed for sale or rent on Zillow. This may be different from what's available on other websites or public sources.


