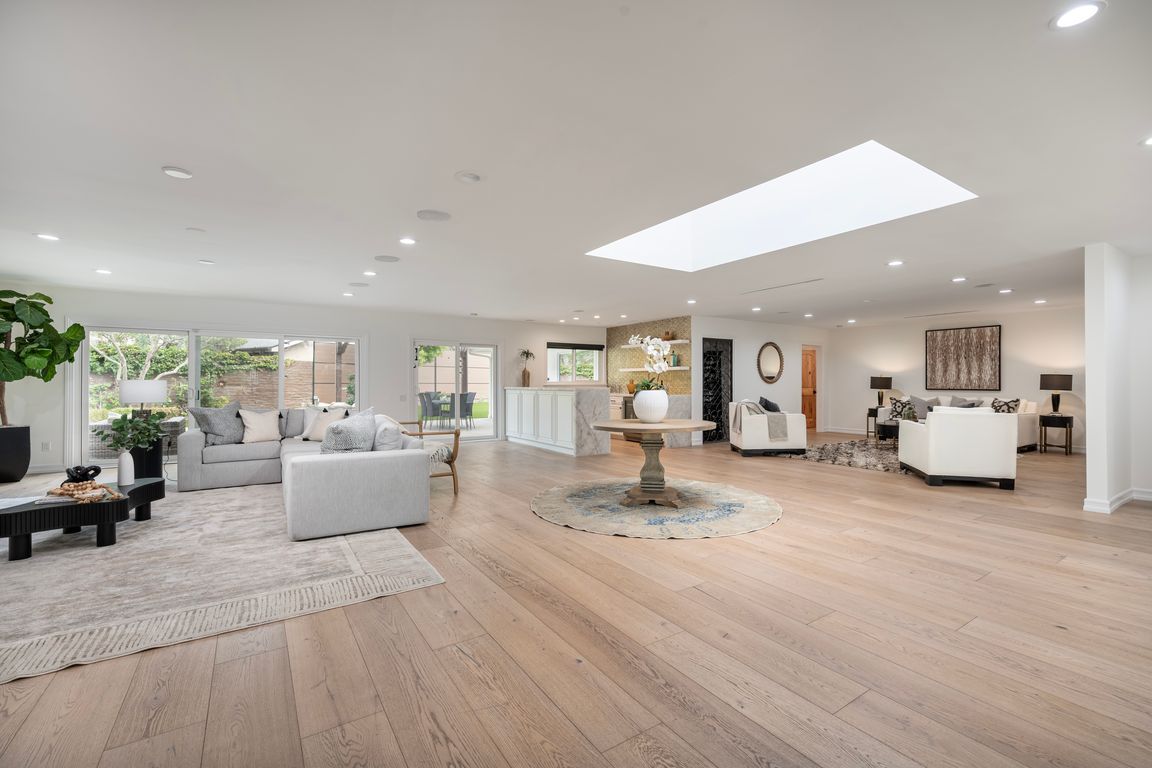Open: Sun 1pm-4pm

For sale
$2,800,000
5beds
4,338sqft
18089 Lake Encino Dr, Encino, CA 91316
5beds
4,338sqft
Single family residence
Built in 1964
0.31 Acres
2 Attached garage spaces
$645 price/sqft
What's special
Mature landscapingDramatic quartzite waterfall islandSophisticated wet barState-of-the-art gourmet kitchenFour spacious secondary bedroomsDual kitchenaid ovensPrivileged placement
Experience the ultimate in refined privacy and exceptional value at this brilliantly reimagined single-level estate in Encino Hills’ exclusive Lake Encino enclave. Secluded on an expansive corner parcel spanning over one-third acre, this architectural gem seamlessly blends timeless sophistication with contemporary luxury, offering discerning buyers an extraordinary turnkey lifestyle. Originally crafted ...
- 1 day |
- 517 |
- 36 |
Likely to sell faster than
Source: CRMLS,MLS#: SR25259816 Originating MLS: California Regional MLS
Originating MLS: California Regional MLS
Travel times
Living Room
Kitchen
Outdoor 1
Dining Room
Zillow last checked: 8 hours ago
Listing updated: 10 hours ago
Listing Provided by:
James Pearson DRE #00817566 818-601-2260,
Berkshire Hathaway HomeServices California Properties,
Shawn Cusack DRE #02031885 805-231-1282,
Berkshire Hathaway HomeServices California Properties
Source: CRMLS,MLS#: SR25259816 Originating MLS: California Regional MLS
Originating MLS: California Regional MLS
Facts & features
Interior
Bedrooms & bathrooms
- Bedrooms: 5
- Bathrooms: 5
- Full bathrooms: 4
- 1/2 bathrooms: 1
- Main level bathrooms: 5
- Main level bedrooms: 5
Rooms
- Room types: Bedroom, Entry/Foyer, Family Room, Laundry, Living Room, Primary Bedroom, Office, Other, Pantry, Dining Room
Primary bedroom
- Features: Main Level Primary
Primary bedroom
- Features: Primary Suite
Bedroom
- Features: All Bedrooms Down
Kitchen
- Features: Quartz Counters, Remodeled, Updated Kitchen
Other
- Features: Walk-In Closet(s)
Heating
- Central, Solar
Cooling
- Central Air
Appliances
- Included: 6 Burner Stove, Barbecue, Convection Oven, Double Oven, Dishwasher, Free-Standing Range, Disposal, Microwave, Refrigerator, Tankless Water Heater, Vented Exhaust Fan, Water To Refrigerator, Dryer, Washer
- Laundry: Inside, Laundry Room
Features
- Wet Bar, Breakfast Bar, Separate/Formal Dining Room, Open Floorplan, Pantry, Bar, All Bedrooms Down, Main Level Primary, Primary Suite, Walk-In Pantry, Walk-In Closet(s)
- Flooring: Stone, Tile, Wood
- Windows: Double Pane Windows
- Has fireplace: No
- Fireplace features: None
- Common walls with other units/homes: No Common Walls
Interior area
- Total interior livable area: 4,338 sqft
Video & virtual tour
Property
Parking
- Total spaces: 4
- Parking features: Driveway, Garage
- Attached garage spaces: 2
- Uncovered spaces: 2
Accessibility
- Accessibility features: None
Features
- Levels: One
- Stories: 1
- Entry location: Street
- Patio & porch: Patio, Stone
- Has private pool: Yes
- Pool features: Gas Heat, Heated, In Ground, Pebble, Private, Solar Heat
- Has spa: Yes
- Spa features: Heated, In Ground, Private
- Fencing: Block
- Has view: Yes
- View description: Neighborhood
Lot
- Size: 0.31 Acres
- Features: Back Yard, Sprinklers In Rear, Sprinklers In Front
Details
- Additional structures: Shed(s), Cabana
- Parcel number: 2184031011
- Special conditions: Standard
Construction
Type & style
- Home type: SingleFamily
- Architectural style: Contemporary,Mid-Century Modern
- Property subtype: Single Family Residence
Materials
- Stucco, Wood Siding
- Foundation: Raised, Slab
- Roof: Concrete
Condition
- Updated/Remodeled,Turnkey
- New construction: No
- Year built: 1964
Utilities & green energy
- Electric: Photovoltaics Seller Owned
- Sewer: Public Sewer
- Water: Public
- Utilities for property: Cable Connected, Electricity Connected, Natural Gas Connected, Sewer Connected, Water Connected
Community & HOA
Community
- Features: Golf, Hiking, Storm Drain(s), Street Lights, Sidewalks, Valley
Location
- Region: Encino
Financial & listing details
- Price per square foot: $645/sqft
- Tax assessed value: $2,378,696
- Annual tax amount: $29,342
- Date on market: 11/14/2025
- Cumulative days on market: 2 days
- Listing terms: Cash,Cash to New Loan
- Road surface type: Paved