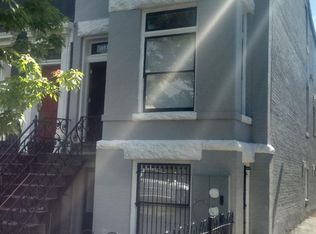Sold for $1,275,000 on 10/08/25
Street View
$1,275,000
1809 12th St NW, Washington, DC 20009
3beds
1,844sqft
Townhouse
Built in 1800
1,433 Square Feet Lot
$1,284,300 Zestimate®
$691/sqft
$5,341 Estimated rent
Home value
$1,284,300
$1.22M - $1.36M
$5,341/mo
Zestimate® history
Loading...
Owner options
Explore your selling options
What's special
3BR/2.5BA town home in the U Street Corridor. Recently renovated & enlarged kitchen w/ marble counters & SS appliances. Rich hardwoods, new finishes & fixtures, & recessed lighting throughout. Fully-finished walkout basement w/ office or 4th bedroom. Stunning backyard w/ private deck w/ convenient kitchen access, a slate stone patio & parking.
Facts & features
Interior
Bedrooms & bathrooms
- Bedrooms: 3
- Bathrooms: 3
- Full bathrooms: 2
- 1/2 bathrooms: 1
Heating
- Forced air, Other
Cooling
- Central
Appliances
- Included: Dishwasher, Dryer, Range / Oven, Refrigerator, Washer
Features
- Flooring: Hardwood
- Basement: Finished
- Has fireplace: Yes
Interior area
- Total interior livable area: 1,844 sqft
Property
Features
- Exterior features: Brick
Lot
- Size: 1,433 sqft
Details
- Parcel number: 03060033
Construction
Type & style
- Home type: Townhouse
Materials
- Roof: Built-up
Condition
- Year built: 1800
Community & neighborhood
Location
- Region: Washington
Price history
| Date | Event | Price |
|---|---|---|
| 10/8/2025 | Sold | $1,275,000$691/sqft |
Source: Public Record | ||
| 9/11/2025 | Pending sale | $1,275,000$691/sqft |
Source: | ||
| 9/3/2025 | Listed for sale | $1,275,000-1.9%$691/sqft |
Source: | ||
| 8/7/2025 | Listing removed | $1,300,000$705/sqft |
Source: | ||
| 6/19/2025 | Listed for sale | $1,300,000+18.2%$705/sqft |
Source: | ||
Public tax history
| Year | Property taxes | Tax assessment |
|---|---|---|
| 2025 | $8,798 +0.4% | $1,124,920 +0.6% |
| 2024 | $8,767 +1.6% | $1,118,420 +1.8% |
| 2023 | $8,626 +1.7% | $1,098,830 +2% |
Find assessor info on the county website
Neighborhood: Shaw
Nearby schools
GreatSchools rating
- 9/10Garrison Elementary SchoolGrades: PK-5Distance: 0.1 mi
- 2/10Cardozo Education CampusGrades: 6-12Distance: 0.5 mi

Get pre-qualified for a loan
At Zillow Home Loans, we can pre-qualify you in as little as 5 minutes with no impact to your credit score.An equal housing lender. NMLS #10287.
Sell for more on Zillow
Get a free Zillow Showcase℠ listing and you could sell for .
$1,284,300
2% more+ $25,686
With Zillow Showcase(estimated)
$1,309,986