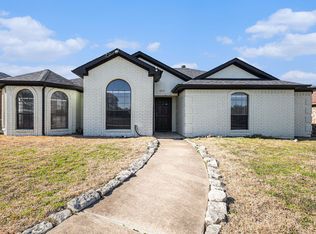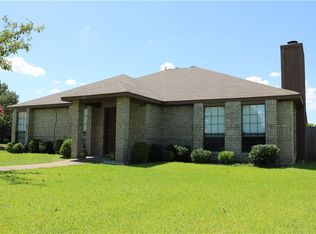Sold on 08/01/25
Price Unknown
1809 Chippewa Trl, Mesquite, TX 75149
3beds
1,696sqft
Single Family Residence
Built in 1987
0.28 Acres Lot
$293,800 Zestimate®
$--/sqft
$2,102 Estimated rent
Home value
$293,800
$270,000 - $320,000
$2,102/mo
Zestimate® history
Loading...
Owner options
Explore your selling options
What's special
Nestled in a peaceful, well-established neighborhood, this beautiful home offers the perfect combination of comfort and convenience. With a spacious layout and modern touches, this property is ideal for families looking for room to grow. As you step inside, you'll be greeted by an inviting open floor plan featuring brand new flooring throughout, abundant natural light, high ceilings, and a cozy atmosphere. The well-designed living areas offer plenty of space for entertaining, while the kitchen is perfect for the home chef, equipped with modern appliances and ample counter space. The home boasts multiple generously sized bedrooms, including a luxurious master suite with a private ensuite bathroom. The home also has a separate dining room and nice sized bonus room! Outside, enjoy a large backyard that provides plenty of space for outdoor activities, gardening, or simply relaxing under the Texas sky. The property is situated on a lovely lot, offering both privacy and space to unwind. Conveniently located near major highways, local schools, shopping centers, and dining options. Enjoy the benefits of suburban living while still being just a short drive from downtown Dallas and surrounding areas. This home is a must-see, offering exceptional value in a prime location.
Zillow last checked: 8 hours ago
Listing updated: August 11, 2025 at 12:47pm
Listed by:
Chris Suwannetr 0689122 844-819-1373,
Orchard Brokerage 844-819-1373
Bought with:
Joseph Bazan
Keller Williams Realty DPR
Source: NTREIS,MLS#: 20893651
Facts & features
Interior
Bedrooms & bathrooms
- Bedrooms: 3
- Bathrooms: 2
- Full bathrooms: 2
Primary bedroom
- Features: Ceiling Fan(s)
- Level: First
- Dimensions: 20 x 15
Bedroom
- Features: Ceiling Fan(s)
- Level: First
- Dimensions: 13 x 11
Bedroom
- Features: Ceiling Fan(s)
- Level: First
- Dimensions: 12 x 10
Living room
- Features: Fireplace
- Level: First
- Dimensions: 15 x 15
Heating
- Central
Cooling
- Central Air
Appliances
- Included: Dishwasher, Electric Oven, Electric Range, Microwave
- Laundry: Common Area
Features
- High Speed Internet, Open Floorplan, Cable TV
- Windows: Window Coverings
- Has basement: No
- Number of fireplaces: 1
- Fireplace features: Wood Burning
Interior area
- Total interior livable area: 1,696 sqft
Property
Parking
- Total spaces: 2
- Parking features: Garage, Garage Faces Rear
- Attached garage spaces: 2
Features
- Levels: One
- Stories: 1
- Exterior features: Lighting, Private Entrance, Private Yard
- Pool features: None
- Fencing: Back Yard,Fenced,Full
Lot
- Size: 0.28 Acres
- Features: Interior Lot, Landscaped
- Residential vegetation: Grassed
Details
- Parcel number: 38111000030180000
Construction
Type & style
- Home type: SingleFamily
- Architectural style: Traditional,Detached
- Property subtype: Single Family Residence
Materials
- Brick
- Foundation: Slab
- Roof: Composition
Condition
- Year built: 1987
Utilities & green energy
- Sewer: Public Sewer
- Water: Public
- Utilities for property: Electricity Available, Phone Available, Sewer Available, Water Available, Cable Available
Community & neighborhood
Location
- Region: Mesquite
- Subdivision: Indian Trails Rep
Other
Other facts
- Listing terms: Cash,Conventional,FHA,VA Loan
Price history
| Date | Event | Price |
|---|---|---|
| 8/1/2025 | Sold | -- |
Source: NTREIS #20893651 | ||
| 6/25/2025 | Pending sale | $295,000$174/sqft |
Source: NTREIS #20893651 | ||
| 6/18/2025 | Contingent | $295,000$174/sqft |
Source: NTREIS #20893651 | ||
| 6/9/2025 | Price change | $295,000-3.3%$174/sqft |
Source: NTREIS #20893651 | ||
| 5/5/2025 | Price change | $305,000-4.4%$180/sqft |
Source: NTREIS #20893651 | ||
Public tax history
| Year | Property taxes | Tax assessment |
|---|---|---|
| 2024 | $4,823 +354.7% | $328,710 +27.8% |
| 2023 | $1,061 +3.5% | $257,270 |
| 2022 | $1,025 +3.4% | $257,270 +21.4% |
Find assessor info on the county website
Neighborhood: Creek Crossing
Nearby schools
GreatSchools rating
- 5/10Smith Elementary SchoolGrades: PK-5Distance: 0.2 mi
- 5/10Berry Middle SchoolGrades: 6-8Distance: 0.6 mi
- 4/10Horn High SchoolGrades: 9-12Distance: 1.3 mi
Schools provided by the listing agent
- Elementary: Smith
- Middle: Berry
- High: Horn
- District: Mesquite ISD
Source: NTREIS. This data may not be complete. We recommend contacting the local school district to confirm school assignments for this home.
Get a cash offer in 3 minutes
Find out how much your home could sell for in as little as 3 minutes with a no-obligation cash offer.
Estimated market value
$293,800
Get a cash offer in 3 minutes
Find out how much your home could sell for in as little as 3 minutes with a no-obligation cash offer.
Estimated market value
$293,800

