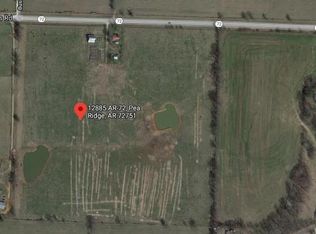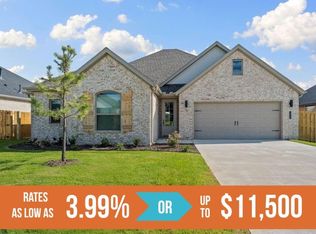Sold for $350,000
$350,000
1809 Edwards St, Pea Ridge, AR 72751
3beds
1,671sqft
Single Family Residence
Built in 2025
8,712 Square Feet Lot
$349,900 Zestimate®
$209/sqft
$1,946 Estimated rent
Home value
$349,900
$332,000 - $367,000
$1,946/mo
Zestimate® history
Loading...
Owner options
Explore your selling options
What's special
Located in Pea Ridge, Arkansas, the Yorktown Subdivision offers homes designed for modern living and timeless appeal, perfectly reflected in the Cardinal plan—a 1,671 sq ft single-story home with a 2 car garage. This thoughtfully crafted layout highlights an open-concept living, dining, and kitchen area that creates a bright and inviting space ideal for both relaxing and entertaining. The primary suite includes convenient access to a nearby utility room, adding everyday functionality. Elegant details such as framed mirrors in the bathrooms and stylish cabinets installed above the toilets elevate the home’s design with added storage and sophistication. Step outside to enjoy a covered back patio and a privacy-fenced backyard.For a limited time rates starting at 5% with preferred lender for qualifying buyers OR $7,500 in builder bucks. For access to see all the homes stop by the model home at 1602 Christman St. or tour open houses every Sunday 1-4.
Zillow last checked: 8 hours ago
Listing updated: February 04, 2026 at 11:56am
Listed by:
Misty McMullen 479-544-9575,
McMullen Realty Group
Bought with:
Ashley Raymo, SA00086753
Better Homes and Gardens Real Estate Journey Bento
Source: ArkansasOne MLS,MLS#: 1314560 Originating MLS: Northwest Arkansas Board of REALTORS MLS
Originating MLS: Northwest Arkansas Board of REALTORS MLS
Facts & features
Interior
Bedrooms & bathrooms
- Bedrooms: 3
- Bathrooms: 2
- Full bathrooms: 2
Heating
- Gas
Cooling
- Central Air
Appliances
- Included: Counter Top, Dishwasher, Electric Oven, Gas Cooktop, Disposal, Gas Water Heater, Microwave
- Laundry: Washer Hookup, Dryer Hookup
Features
- Attic, Ceiling Fan(s), Granite Counters, Pantry, Storage, Walk-In Closet(s), Window Treatments
- Flooring: Carpet, Luxury Vinyl Plank, Tile
- Windows: Blinds
- Has basement: No
- Number of fireplaces: 1
- Fireplace features: Gas Log
Interior area
- Total structure area: 1,671
- Total interior livable area: 1,671 sqft
Property
Parking
- Total spaces: 2
- Parking features: Attached, Garage, Garage Door Opener
- Has attached garage: Yes
- Covered spaces: 2
Features
- Levels: One
- Stories: 1
- Patio & porch: Covered
- Exterior features: Concrete Driveway
- Fencing: Back Yard
- Waterfront features: None
Lot
- Size: 8,712 sqft
- Features: Subdivision
Details
- Additional structures: None
- Parcel number: 1304694000
- Special conditions: None
Construction
Type & style
- Home type: SingleFamily
- Property subtype: Single Family Residence
Materials
- Brick
- Foundation: Slab
- Roof: Architectural,Shingle
Condition
- New construction: Yes
- Year built: 2025
Details
- Warranty included: Yes
Utilities & green energy
- Sewer: Public Sewer
- Water: Public
- Utilities for property: Cable Available, Electricity Available, Natural Gas Available, Sewer Available, Water Available
Community & neighborhood
Security
- Security features: Smoke Detector(s)
Community
- Community features: Near Schools
Location
- Region: Pea Ridge
- Subdivision: Yorktown 2
HOA & financial
HOA
- HOA fee: $200 annually
- Services included: Association Management
Price history
| Date | Event | Price |
|---|---|---|
| 2/4/2026 | Sold | $350,000-0.7%$209/sqft |
Source: | ||
| 7/16/2025 | Listed for sale | $352,581$211/sqft |
Source: | ||
Public tax history
| Year | Property taxes | Tax assessment |
|---|---|---|
| 2024 | -- | -- |
Find assessor info on the county website
Neighborhood: 72751
Nearby schools
GreatSchools rating
- 8/10Pea Ridge Intermediate SchoolGrades: 3-4Distance: 0.9 mi
- 5/10Pea Ridge Junior High SchoolGrades: 7-9Distance: 1.7 mi
- 5/10Pea Ridge High SchoolGrades: 10-12Distance: 1.7 mi
Schools provided by the listing agent
- District: Pea Ridge
Source: ArkansasOne MLS. This data may not be complete. We recommend contacting the local school district to confirm school assignments for this home.
Get pre-qualified for a loan
At Zillow Home Loans, we can pre-qualify you in as little as 5 minutes with no impact to your credit score.An equal housing lender. NMLS #10287.
Sell with ease on Zillow
Get a Zillow Showcase℠ listing at no additional cost and you could sell for —faster.
$349,900
2% more+$6,998
With Zillow Showcase(estimated)$356,898

