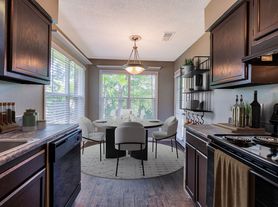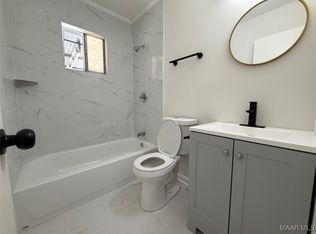1809 Gillespie Drive is a 3 Bedroom 2 Bathroom updated ranch style home. The floor plan was opened up to allow more space between the kitchen, dining room, and living room. The kitchen is a family cooks dream come true. This kitchen features upgraded appliances, granite counter tops, and lots of storage space in the beautiful new cabinets. The guest bathroom and master bathroom have vanities and light fixtures that offer a clean modern look and lots of storage space. There is carpet in the bedrooms but the hallways, living room, dining room, and kitchen flooring all feature stained concrete. This new style of flooring is dazzling to the eye and makes cleaning up a breeze. Although you are never going to want to leave the upgraded interior of this home when you do, you'll step out onto the lush green grass in the huge backyard. The backyard has plenty of room for an afternoon game of catch or a friendly backyard barbecue. Another great feature is this house's location. Set between Old Cloverdale and Zelda Road, Gillespie Drive is just minutes from the I-85/I-65 intersection, downtown Montgomery, the charm of Old Cloverdale's entertainment street and all of the shops and restaurants on Zelda Road. If a modern interior and a huge backyard is what you are looking for, then 1809 Gillespie Drive may be your new home.
House for rent
$1,300/mo
1809 Gillespie Dr, Montgomery, AL 36106
3beds
1,261sqft
Price may not include required fees and charges.
Single family residence
Available now
Cats, dogs OK
Central air, ceiling fan
Hookups laundry
Off street parking
-- Heating
What's special
Lots of storage spaceClean modern lookKitchen features upgraded appliancesGranite countertopsBeautiful new cabinetsLush green grassHuge backyard
- 12 days
- on Zillow |
- -- |
- -- |
Travel times
Looking to buy when your lease ends?
Consider a first-time homebuyer savings account designed to grow your down payment with up to a 6% match & 3.83% APY.
Facts & features
Interior
Bedrooms & bathrooms
- Bedrooms: 3
- Bathrooms: 2
- Full bathrooms: 2
Rooms
- Room types: Dining Room
Cooling
- Central Air, Ceiling Fan
Appliances
- Included: Dishwasher, Refrigerator, Stove, WD Hookup
- Laundry: Hookups
Features
- Ceiling Fan(s), WD Hookup
- Flooring: Carpet
Interior area
- Total interior livable area: 1,261 sqft
Property
Parking
- Parking features: Off Street
- Details: Contact manager
Features
- Patio & porch: Patio
- Exterior features: Brick Exterior, Granite Counter Tops, Lawn, Living Room, Pets Welcome *Restrictions Apply, Utility Room
Details
- Parcel number: 1005212017009000
Construction
Type & style
- Home type: SingleFamily
- Property subtype: Single Family Residence
Utilities & green energy
- Utilities for property: Cable Available
Community & HOA
Location
- Region: Montgomery
Financial & listing details
- Lease term: 12 Months,24 Months
Price history
| Date | Event | Price |
|---|---|---|
| 9/23/2025 | Listed for rent | $1,300+8.3%$1/sqft |
Source: Zillow Rentals | ||
| 9/30/2024 | Listing removed | $1,200$1/sqft |
Source: Zillow Rentals | ||
| 9/21/2024 | Listed for rent | $1,200+23.1%$1/sqft |
Source: Zillow Rentals | ||
| 8/14/2019 | Listing removed | $975$1/sqft |
Source: Action Property Management, LLC dba Montgomery Homes | ||
| 8/8/2019 | Listed for rent | $975+8.3%$1/sqft |
Source: Zillow Rental Network | ||

