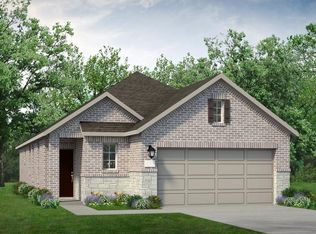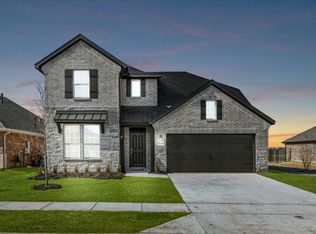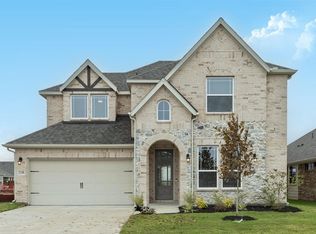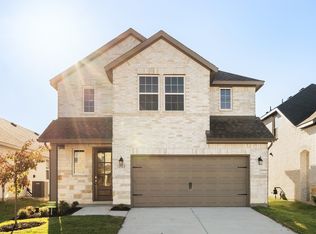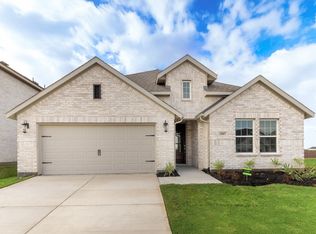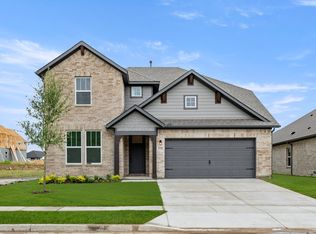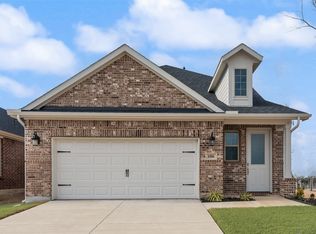1809 Goose Pond Rd, Forney, TX 75126
What's special
- 96 days |
- 54 |
- 7 |
Zillow last checked: January 14, 2026 at 02:08am
Listing updated: January 14, 2026 at 02:08am
UnionMain Homes
Travel times
Schedule tour
Select your preferred tour type — either in-person or real-time video tour — then discuss available options with the builder representative you're connected with.
Facts & features
Interior
Bedrooms & bathrooms
- Bedrooms: 4
- Bathrooms: 3
- Full bathrooms: 2
- 1/2 bathrooms: 1
Interior area
- Total interior livable area: 2,563 sqft
Property
Parking
- Total spaces: 2
- Parking features: Garage
- Garage spaces: 2
Features
- Levels: 2.0
- Stories: 2
Details
- Parcel number: 00394600040009000200
Construction
Type & style
- Home type: SingleFamily
- Property subtype: Single Family Residence
Condition
- New Construction
- New construction: Yes
- Year built: 2026
Details
- Builder name: UnionMain Homes
Community & HOA
Community
- Subdivision: Walden Pond
Location
- Region: Forney
Financial & listing details
- Price per square foot: $152/sqft
- Tax assessed value: $49,125
- Annual tax amount: $1,352
- Date on market: 11/7/2025
About the community
View community details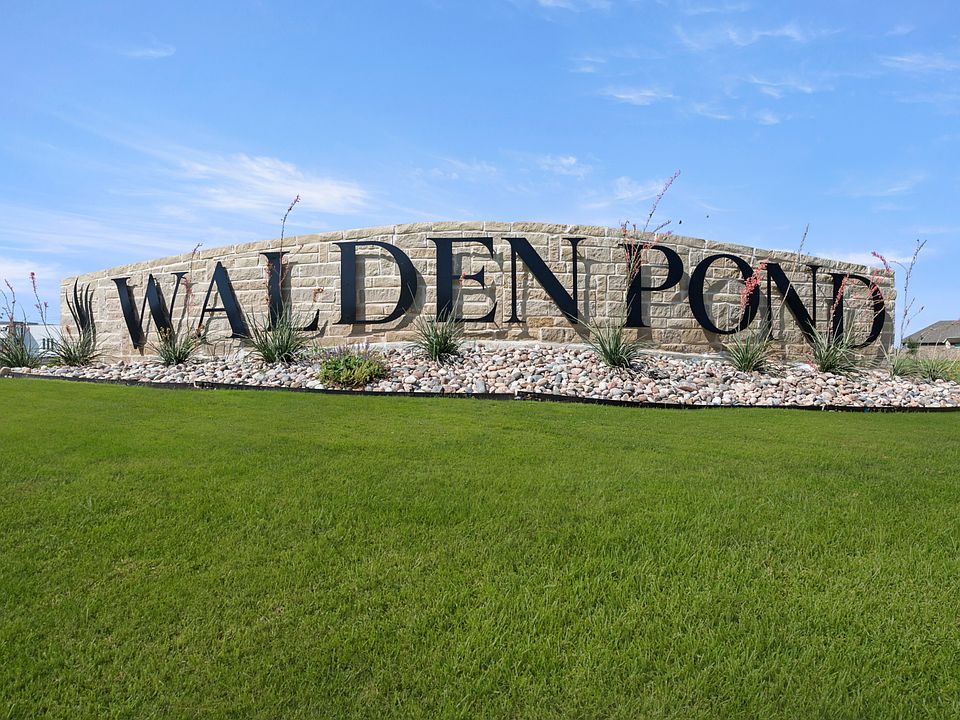
Source: UnionMain Homes
9 homes in this community
Available homes
| Listing | Price | Bed / bath | Status |
|---|---|---|---|
Current home: 1809 Goose Pond Rd | $389,000 | 4 bed / 3 bath | Available |
| 1405 Grove Pond Rd | $309,000 | 3 bed / 2 bath | Available |
| 1917 Flaxen Dr | $309,000 | 3 bed / 2 bath | Available |
| 1913 Flaxen Dr | $369,000 | 4 bed / 3 bath | Available |
| 2007 Brackett Pond Rd | $407,000 | 4 bed / 3 bath | Available |
| 1226 Haggetts Pond Rd | $455,000 | 5 bed / 3 bath | Available |
| 1412 Grove Pond Rd | $319,000 | 4 bed / 2 bath | Under construction |
| 1408 Grove Pond Rd | $406,000 | 4 bed / 4 bath | Under construction |
| 2022 Brackett Pond Rd | $365,000 | 4 bed / 2 bath | Pending |
Source: UnionMain Homes
Contact builder

By pressing Contact builder, you agree that Zillow Group and other real estate professionals may call/text you about your inquiry, which may involve use of automated means and prerecorded/artificial voices and applies even if you are registered on a national or state Do Not Call list. You don't need to consent as a condition of buying any property, goods, or services. Message/data rates may apply. You also agree to our Terms of Use.
Learn how to advertise your homesEstimated market value
$388,300
$369,000 - $408,000
$2,750/mo
Price history
| Date | Event | Price |
|---|---|---|
| 11/7/2025 | Price change | $389,000-8%$152/sqft |
Source: | ||
| 9/5/2025 | Price change | $423,000+3.4%$165/sqft |
Source: | ||
| 8/29/2025 | Price change | $409,000-3.3%$160/sqft |
Source: | ||
| 7/24/2025 | Price change | $423,000+6.4%$165/sqft |
Source: | ||
| 7/1/2025 | Listed for sale | $397,670$155/sqft |
Source: | ||
Public tax history
| Year | Property taxes | Tax assessment |
|---|---|---|
| 2025 | $1,352 +105% | $49,125 +104.7% |
| 2024 | $659 | $24,000 |
Find assessor info on the county website
Monthly payment
Neighborhood: 75126
Nearby schools
GreatSchools rating
- 6/10Crosby Elementary SchoolGrades: PK-4Distance: 0.3 mi
- 6/10Jackson Middle SchoolGrades: 7-8Distance: 1.4 mi
- 3/10North Forney High SchoolGrades: 8-12Distance: 1.9 mi
