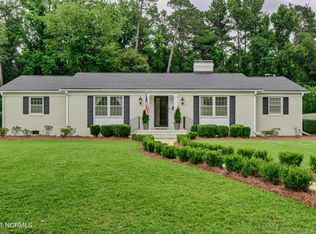Welcome to 1809 Hawthorne Drive, built in 1957 this one story brick home in the Cape Fear Country Club area is truly one of a kind. Sitting on .64 acres, this property is a gardener's dream with mature trees and plants blooming year round. Enter the foyer to a traditional layout, which includes a formal living room with a large fireplace and mantle that leads into a formal dining room with space for all of your holiday gatherings. Cooking for family and friends is a dream in the renovated kitchen that includes quartz countertops, viking cooktop and range, wine fridge and a built-in vintage spice rack. The kitchen connects to a hallway with an extra large laundry room/mudroom, as well as an additional bedroom and half bathroom for guests. Back out to the kitchen, there is a breakfast nook connected by french doors to a room perfect to use as a home office or playroom. Despite this home's traditional layout and 1950s charm, it has a very open floor plan, which is seen in the grand family living room with soaring ceilings, large mahogany bookcases, and a fireplace. This room also has glass doors that lead to a screened-in porch that runs the length of the room. The home has three additional bedrooms, including two guest bedrooms that share a guest bathroom. The master suite includes a fully renovated bathroom that features a beautiful walk-in shower and dual vanities with quartz countertops. In the fully-fenced backyard, you can enjoy total privacy and plenty of room for playing, gardening or entertaining.
This property is off market, which means it's not currently listed for sale or rent on Zillow. This may be different from what's available on other websites or public sources.
