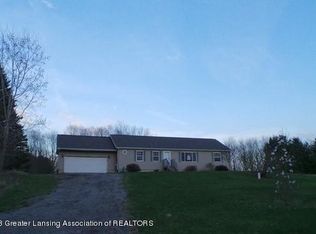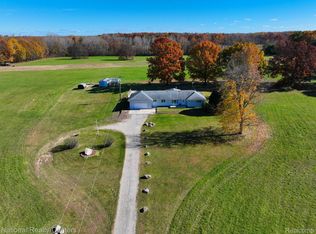Sold
$370,000
1809 Kane Rd S, Stockbridge, MI 49285
5beds
2,673sqft
Single Family Residence
Built in 1976
8 Acres Lot
$398,900 Zestimate®
$138/sqft
$2,965 Estimated rent
Home value
$398,900
$347,000 - $451,000
$2,965/mo
Zestimate® history
Loading...
Owner options
Explore your selling options
What's special
MULTIPLE OFFERS.... HIGHEST AND BEST DUE NO LATER THAN 5PM MONDAY 2/12/24. Amazing opportunity to purchase this homestead from the original owner! It's solidly built and there won't be any mysteries about maintenance over the years. This 4 bedroom traditional colonial sits at a lovely elevation with front porch facing west for gorgeous sunsets and a screened in porch on the back if you're into sunrises! Either way, the views are spectacular in every direction with rolling hills and mature trees. There is a 24x32 additional garage which was added to the property in 1999.
Zillow last checked: 8 hours ago
Listing updated: March 17, 2024 at 08:15am
Listed by:
Holly Koch 734-395-6556,
Preview Properties.com
Bought with:
Brandi Anderson
Source: MichRIC,MLS#: 24006646
Facts & features
Interior
Bedrooms & bathrooms
- Bedrooms: 5
- Bathrooms: 3
- Full bathrooms: 2
- 1/2 bathrooms: 1
Primary bedroom
- Level: Upper
- Area: 192
- Dimensions: 16.00 x 12.00
Bedroom 2
- Level: Upper
- Area: 88
- Dimensions: 11.00 x 8.00
Bedroom 3
- Level: Upper
- Area: 168
- Dimensions: 14.00 x 12.00
Bedroom 4
- Level: Upper
- Area: 143
- Dimensions: 11.00 x 13.00
Primary bathroom
- Level: Upper
- Area: 48
- Dimensions: 8.00 x 6.00
Bathroom 2
- Level: Upper
- Area: 44
- Dimensions: 11.00 x 4.00
Dining area
- Level: Main
- Area: 110
- Dimensions: 10.00 x 11.00
Dining room
- Level: Main
- Area: 154
- Dimensions: 14.00 x 11.00
Family room
- Level: Basement
- Area: 294
- Dimensions: 21.00 x 14.00
Kitchen
- Level: Main
- Area: 143
- Dimensions: 13.00 x 11.00
Laundry
- Level: Main
- Area: 48
- Dimensions: 8.00 x 6.00
Living room
- Level: Main
- Area: 252
- Dimensions: 18.00 x 14.00
Heating
- Baseboard, Hot Water
Cooling
- Wall Unit(s), Window Unit(s)
Appliances
- Included: Dishwasher, Dryer, Oven, Refrigerator, Washer
- Laundry: Laundry Room, Main Level, Washer Hookup
Features
- Eat-in Kitchen, Pantry
- Flooring: Vinyl, Wood
- Windows: Screens, Insulated Windows, Bay/Bow, Window Treatments
- Basement: Full
- Number of fireplaces: 1
- Fireplace features: Living Room, Wood Burning
Interior area
- Total structure area: 2,208
- Total interior livable area: 2,673 sqft
- Finished area below ground: 465
Property
Parking
- Total spaces: 2
- Parking features: Additional Parking, Attached, Garage Door Opener
- Garage spaces: 2
Features
- Stories: 2
- Patio & porch: Scrn Porch
Lot
- Size: 8 Acres
- Dimensions: 313 x 507 x 147 x 577 x 150 x
- Features: Rolling Hills, Shrubs/Hedges
Details
- Parcel number: 0930300011
Construction
Type & style
- Home type: SingleFamily
- Architectural style: Colonial
- Property subtype: Single Family Residence
Materials
- Brick, Vinyl Siding
- Roof: Asphalt,Shingle
Condition
- New construction: No
- Year built: 1976
Utilities & green energy
- Sewer: Septic Tank
- Water: Well
Community & neighborhood
Location
- Region: Stockbridge
Other
Other facts
- Listing terms: Cash,FHA,VA Loan,USDA Loan,Conventional
- Road surface type: Unimproved
Price history
| Date | Event | Price |
|---|---|---|
| 3/15/2024 | Sold | $370,000+5.7%$138/sqft |
Source: | ||
| 2/19/2024 | Pending sale | $349,900$131/sqft |
Source: | ||
| 2/14/2024 | Contingent | $349,900$131/sqft |
Source: | ||
| 2/8/2024 | Listed for sale | $349,900$131/sqft |
Source: | ||
Public tax history
Tax history is unavailable.
Neighborhood: 49285
Nearby schools
GreatSchools rating
- 4/10Heritage Elementary SchoolGrades: 3-6Distance: 5.9 mi
- 4/10Stockbridge High SchoolGrades: 7-12Distance: 5.4 mi
- NAEmma Smith Elementary SchoolGrades: PK-2Distance: 6 mi
Get pre-qualified for a loan
At Zillow Home Loans, we can pre-qualify you in as little as 5 minutes with no impact to your credit score.An equal housing lender. NMLS #10287.
Sell for more on Zillow
Get a Zillow Showcase℠ listing at no additional cost and you could sell for .
$398,900
2% more+$7,978
With Zillow Showcase(estimated)$406,878

