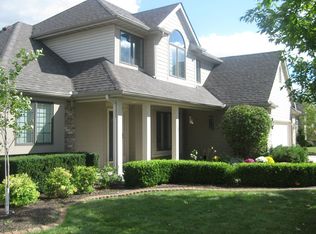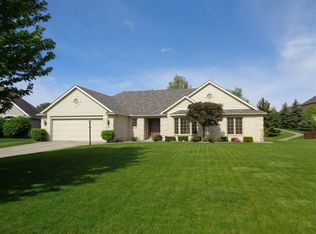WOW - Here is a GORGEOUS, large, one story home on a finished, WALK-OUT basement! You will be so impressed when you see this one! With over 3500 sqft of finished, living space, this incredibly well maintained and beautifully decorated home may just be the one you have been waiting for! No worries, move right in - the roof is just 3 years old and the HVAC system was new in 2014. Almost every light fixture has been updated and windows include custom blinds throughout. Home is wired for fios and ADT security system. The terrific kitchen includes all the appliances PLUS a built in wine cooler! It opens to the spacious breakfast nook and has easy access to the lovely screened-in porch, deck and PRETTY back yard. (Ask your agent to show you the attached summer pictures.) Lower level includes an open family room with plenty of space for the negotiable pool table, access to the backyard patio area, the LARGE (18'x14') fourth bedroom, full bath and an extra room to use for crafts, exercise, an office - LOTS of possibilities. PLENTY storage space - the basement also includes 2 UNFINISHED areas to help you keep things in order. Lower level has painted concrete floor - great for everyday use! What else: Gas log fireplace in Great Room, Laundry Room with utility sink is on the main floor, Formal Dining Room, trey ceilings, natural gas grill off the upper level deck, new front door. (Monthly Utilities: Gas/NIPSCO is $52 on a budget plan; Water/FW City Utilies averages $35; Sewer/Aqua averages $48; Electric/I&M averages $104) Set up a showing - you will love it!!
This property is off market, which means it's not currently listed for sale or rent on Zillow. This may be different from what's available on other websites or public sources.


