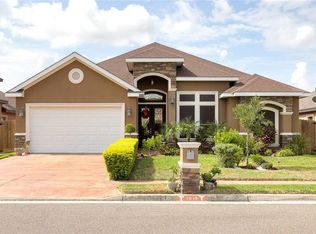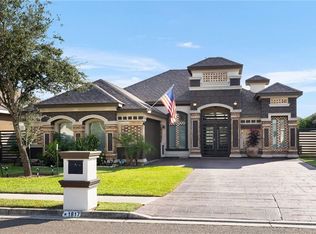Sold
Price Unknown
1809 Rice Ave, McAllen, TX 78504
3beds
1,860sqft
Single Family Residence, Residential
Built in 2014
6,599.34 Square Feet Lot
$293,700 Zestimate®
$--/sqft
$2,337 Estimated rent
Home value
$293,700
$261,000 - $332,000
$2,337/mo
Zestimate® history
Loading...
Owner options
Explore your selling options
What's special
Meticulously maintained home located in McAllen,TX. This exquisite 3-bedroom, 2-bath home showcases premium upgrades throughout. Gleaming porcelain tile floors and state-of-the-art lighting create a sophisticated ambiance. The gourmet kitchen, a chef’s dream, features custom cabinetry, granite countertops, and a cozy breakfast nook. Entertain in style in the elegant formal dining room. The primary suite offers a spa-like bathroom with a soaker tub, and oversized shower. Generously sized secondary bedrooms provide ample space and versatility. Spacious backyard with a covered patio, perfect for year-round enjoyment.
Zillow last checked: 8 hours ago
Listing updated: October 02, 2025 at 09:21pm
Listed by:
Monica J. Acevedo 956-703-6377,
The International Real Estate Company
Source: Greater McAllen AOR,MLS#: 474472
Facts & features
Interior
Bedrooms & bathrooms
- Bedrooms: 3
- Bathrooms: 2
- Full bathrooms: 2
Dining room
- Description: Living Area(s): 2
Living room
- Description: Living Area(s): 1
Heating
- Has Heating (Unspecified Type)
Cooling
- Central Air, Electric
Appliances
- Included: Electric Water Heater, Water Heater (Programmable thermostat), Water Heater (In Garage), Microwave, Stove/Range-Electric Smooth
- Laundry: Laundry Room, Washer/Dryer Connection
Features
- Granite Counters, Ceiling Fan(s), High Ceilings, Split Bedrooms, Walk-In Closet(s)
- Flooring: Porcelain Tile
- Windows: Double Pane Windows, Wood/Faux Blinds
Interior area
- Total structure area: 1,860
- Total interior livable area: 1,860 sqft
Property
Parking
- Total spaces: 2
- Parking features: Attached, Garage Faces Side
- Attached garage spaces: 2
Features
- Patio & porch: Covered Patio, Patio, Patio Slab
- Exterior features: Sprinkler System
- Fencing: Privacy,Wood
Lot
- Size: 6,599 sqft
- Features: Professional Landscaping, Sidewalks, Sprinkler System
Details
- Parcel number: L092001000008100
Construction
Type & style
- Home type: SingleFamily
- Property subtype: Single Family Residence, Residential
Materials
- Brick, Stone, Stucco
- Foundation: Slab
- Roof: Composition
Condition
- Year built: 2014
Utilities & green energy
- Sewer: Public Sewer
- Water: Public
Green energy
- Energy efficient items: Thermostat
Community & neighborhood
Security
- Security features: Smoke Detector(s)
Community
- Community features: Sidewalks
Location
- Region: Mcallen
- Subdivision: La Floresta Ph 1
Other
Other facts
- Road surface type: Paved
Price history
| Date | Event | Price |
|---|---|---|
| 10/1/2025 | Sold | -- |
Source: Greater McAllen AOR #474472 Report a problem | ||
| 8/21/2025 | Pending sale | $295,000$159/sqft |
Source: Greater McAllen AOR #474472 Report a problem | ||
| 8/4/2025 | Price change | $295,000-7.8%$159/sqft |
Source: Greater McAllen AOR #474472 Report a problem | ||
| 7/29/2025 | Price change | $320,000-3%$172/sqft |
Source: Greater McAllen AOR #474472 Report a problem | ||
| 6/25/2025 | Listed for sale | $330,000+47.3%$177/sqft |
Source: Greater McAllen AOR #474472 Report a problem | ||
Public tax history
| Year | Property taxes | Tax assessment |
|---|---|---|
| 2025 | -- | $280,900 +0.7% |
| 2024 | -- | $278,979 +5.8% |
| 2023 | -- | $263,731 +10% |
Find assessor info on the county website
Neighborhood: La Floresta
Nearby schools
GreatSchools rating
- 7/10Cavazos Elementary SchoolGrades: PK-5Distance: 0.3 mi
- 6/10Elias Longoria Sr Middle SchoolGrades: 6-8Distance: 3.8 mi
- 6/10Robert R Vela High SchoolGrades: 8-12Distance: 4.1 mi
Schools provided by the listing agent
- Elementary: Cavazos
- Middle: South Middle School
- High: Vela H.S.
- District: Edinburg ISD
Source: Greater McAllen AOR. This data may not be complete. We recommend contacting the local school district to confirm school assignments for this home.

