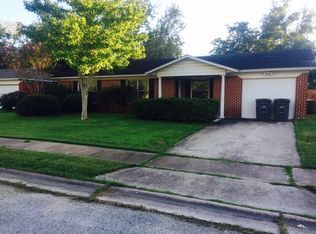Closed
Price Unknown
1809 San Jacinto Ave, Victoria, TX 77901
4beds
1,829sqft
Single Family Residence
Built in 1968
7,209.18 Square Feet Lot
$250,700 Zestimate®
$--/sqft
$2,117 Estimated rent
Home value
$250,700
$213,000 - $296,000
$2,117/mo
Zestimate® history
Loading...
Owner options
Explore your selling options
What's special
Nestled in a coveted neighborhood, this stunningly remodeled home boasts four spacious bedrooms and three luxurious bathrooms. The heart of the house is the chef's kitchen, featuring top-of-the-line appliances and sleek stone countertops, which flows effortlessly into the open-plan living area, bathed in natural light. Step outside to the covered patio, an entertainer's dream, overlooking the private, fenced backyard where tranquility meets convenience. A generous storage building completes this picture-perfect property, making it an ideal retreat for those seeking both elegance and functionality in a prime location. Discover the perfect blend of comfort and sophistication in this exquisite residence, ready to create new memories.
Zillow last checked: 8 hours ago
Listing updated: September 23, 2024 at 08:48am
Listed by:
Greg Spears 361-573-6001,
Greg Spears Realty
Bought with:
Adam Gonzales, TREC #0654484
Cornerstone Properties
Source: Central Texas MLS,MLS#: 549902 Originating MLS: Victoria Area Association of REALTORS
Originating MLS: Victoria Area Association of REALTORS
Facts & features
Interior
Bedrooms & bathrooms
- Bedrooms: 4
- Bathrooms: 3
- Full bathrooms: 3
Heating
- Central, Natural Gas
Cooling
- Central Air, Electric, 1 Unit
Appliances
- Included: Dishwasher, Electric Range, Disposal, Gas Water Heater, Range Hood, Some Electric Appliances, Range
- Laundry: Washer Hookup, Electric Dryer Hookup, Laundry Room
Features
- Ceiling Fan(s), Carbon Monoxide Detector, Double Vanity, Open Floorplan, Pull Down Attic Stairs, Stone Counters, Recessed Lighting, Split Bedrooms, Shower Only, Separate Shower, Tub Shower, Vanity, Walk-In Closet(s), Window Treatments, Granite Counters, Pantry, Walk-In Pantry
- Flooring: Vinyl
- Windows: Window Treatments
- Attic: Pull Down Stairs,Storage Only
- Has fireplace: No
- Fireplace features: None
Interior area
- Total interior livable area: 1,829 sqft
Property
Parking
- Total spaces: 2
- Parking features: Converted Garage
- Carport spaces: 2
Features
- Levels: One
- Stories: 1
- Patio & porch: Covered, Patio
- Exterior features: Covered Patio, Storage
- Pool features: None
- Fencing: Back Yard,Privacy,Wood
- Has view: Yes
- View description: None
- Body of water: None
Lot
- Size: 7,209 sqft
- Dimensions: 70 x 103
Details
- Additional structures: Outbuilding, Storage
- Parcel number: 39282
Construction
Type & style
- Home type: SingleFamily
- Architectural style: Traditional
- Property subtype: Single Family Residence
Materials
- Brick Veneer
- Foundation: Slab
- Roof: Composition,Shingle
Condition
- Resale
- Year built: 1968
Utilities & green energy
- Sewer: Public Sewer
- Water: Public
- Utilities for property: Electricity Available, Fiber Optic Available, Natural Gas Available, High Speed Internet Available, Trash Collection Public
Community & neighborhood
Security
- Security features: Smoke Detector(s)
Community
- Community features: Trails/Paths, Curbs, Gutter(s)
Location
- Region: Victoria
- Subdivision: Belaire
HOA & financial
HOA
- Has HOA: No
- Association name: NONE
Other
Other facts
- Listing agreement: Exclusive Right To Sell
- Listing terms: Cash,Conventional,FHA,VA Loan
Price history
| Date | Event | Price |
|---|---|---|
| 9/20/2024 | Sold | -- |
Source: | ||
| 9/1/2024 | Pending sale | $245,000$134/sqft |
Source: | ||
| 8/17/2024 | Contingent | $245,000$134/sqft |
Source: | ||
| 8/13/2024 | Listed for sale | $245,000$134/sqft |
Source: | ||
| 8/7/2024 | Contingent | $245,000$134/sqft |
Source: | ||
Public tax history
| Year | Property taxes | Tax assessment |
|---|---|---|
| 2025 | -- | $206,417 +11.7% |
| 2024 | $3,494 +259.3% | $184,770 +20.2% |
| 2023 | $972 -0.5% | $153,740 +6% |
Find assessor info on the county website
Neighborhood: 77901
Nearby schools
GreatSchools rating
- 3/10SMITH STEM ACADGrades: PK-1Distance: 0.4 mi
- 2/10STEM MIDDLEGrades: 6Distance: 2.4 mi
- 4/10Victoria East High SchoolGrades: 9-12Distance: 1.5 mi
Schools provided by the listing agent
- District: Victoria ISD
Source: Central Texas MLS. This data may not be complete. We recommend contacting the local school district to confirm school assignments for this home.
