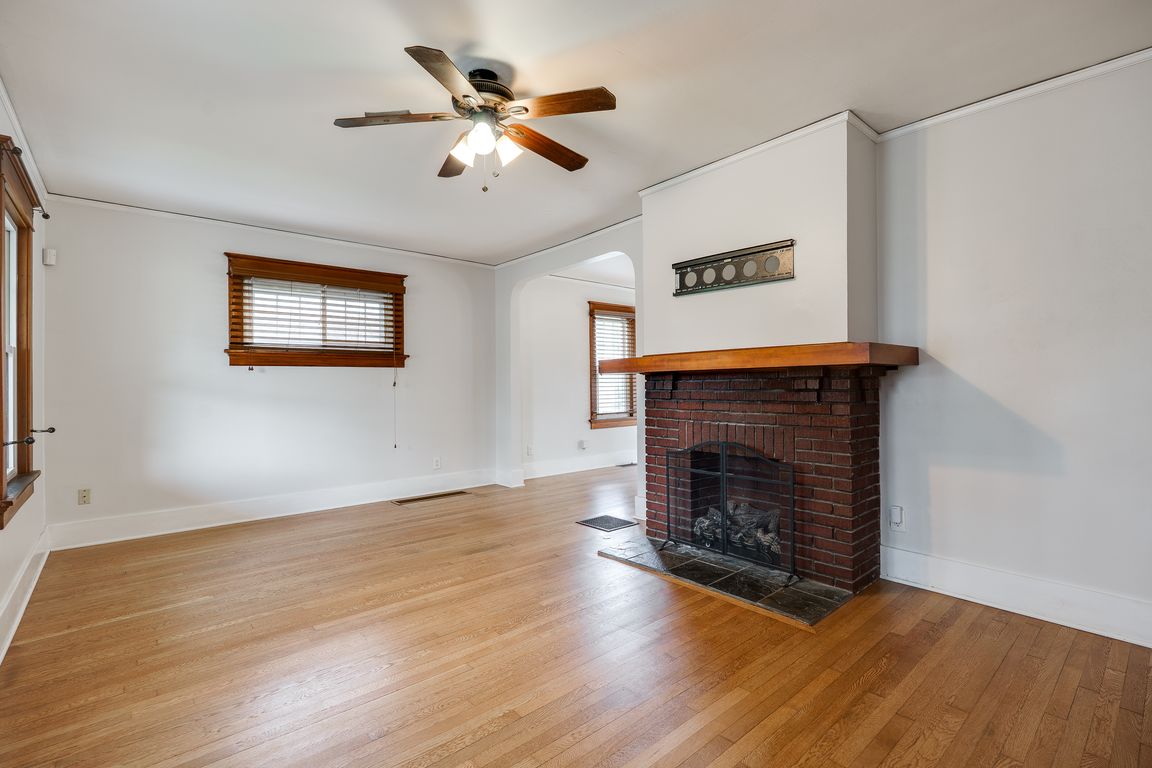
For sale
$339,500
4beds
2,116sqft
1809 Shroyer Rd, Oakwood, OH 45419
4beds
2,116sqft
Single family residence
Built in 1928
5,797 sqft
2 Garage spaces
$160 price/sqft
What's special
Gas fireplaceFinished basementNew family roomHuge patio with pergolaLarge family roomPrimary en-suite bedroomCharming front porch
Check out these photos! Charming Oakwood Home – Move-In Ready! Freshly painted and ready for a new owner! Don’t miss your chance to make this beautifully updated home yours! Located in the heart of Oakwood, this spacious 2,116 sq ft home features 4 bedrooms and 3.5 bathrooms, offering immediate occupancy ...
- 155 days |
- 1,470 |
- 59 |
Likely to sell faster than
Source: DABR MLS,MLS#: 934884 Originating MLS: Dayton Area Board of REALTORS
Originating MLS: Dayton Area Board of REALTORS
Travel times
Living Room
Kitchen
Primary Bedroom
Zillow last checked: 7 hours ago
Listing updated: August 26, 2025 at 07:55am
Listed by:
Dana Ward 937-701-4044,
Dana Ward Realty
Source: DABR MLS,MLS#: 934884 Originating MLS: Dayton Area Board of REALTORS
Originating MLS: Dayton Area Board of REALTORS
Facts & features
Interior
Bedrooms & bathrooms
- Bedrooms: 4
- Bathrooms: 4
- Full bathrooms: 3
- 1/2 bathrooms: 1
- Main level bathrooms: 1
Primary bedroom
- Level: Second
- Dimensions: 13 x 12
Bedroom
- Level: Second
- Dimensions: 16 x 12
Bedroom
- Level: Second
- Dimensions: 12 x 9
Bedroom
- Level: Second
- Dimensions: 12 x 9
Dining room
- Level: Main
- Dimensions: 14 x 10
Family room
- Level: Main
- Dimensions: 22 x 12
Kitchen
- Level: Main
- Dimensions: 14 x 12
Living room
- Level: Main
- Dimensions: 23 x 12
Media room
- Level: Main
- Dimensions: 10 x 5
Recreation
- Level: Basement
- Dimensions: 20 x 10
Heating
- Forced Air, Natural Gas
Cooling
- Central Air
Appliances
- Included: Dishwasher, Disposal, Microwave, Range, Refrigerator, Gas Water Heater
Features
- Ceiling Fan(s), High Speed Internet, Remodeled, Walk-In Closet(s)
- Windows: Double Pane Windows, Vinyl
- Basement: Crawl Space,Full,Finished
- Number of fireplaces: 1
- Fireplace features: One, Gas
Interior area
- Total structure area: 2,116
- Total interior livable area: 2,116 sqft
Video & virtual tour
Property
Parking
- Total spaces: 2
- Parking features: Detached, Garage, Two Car Garage, Garage Door Opener
- Garage spaces: 2
Features
- Levels: Two
- Stories: 2
- Patio & porch: Deck, Patio, Porch
- Exterior features: Deck, Fence, Porch, Patio
Lot
- Size: 5,797.84 Square Feet
- Dimensions: 45 x 133
Details
- Parcel number: Q71013020026
- Zoning: Residential
- Zoning description: Residential
Construction
Type & style
- Home type: SingleFamily
- Property subtype: Single Family Residence
Materials
- Frame, Vinyl Siding
Condition
- Year built: 1928
Utilities & green energy
- Water: Public
- Utilities for property: Natural Gas Available, Sewer Available, Water Available
Community & HOA
Community
- Subdivision: South Oakwood
HOA
- Has HOA: No
Location
- Region: Oakwood
Financial & listing details
- Price per square foot: $160/sqft
- Tax assessed value: $295,920
- Annual tax amount: $7,733
- Date on market: 5/23/2025
- Listing terms: Conventional,FHA,VA Loan