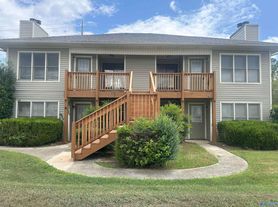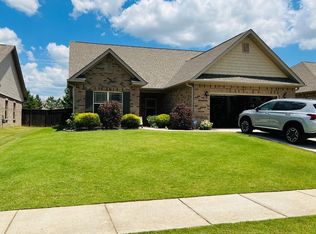Your Dream Rental Awaits in South Huntsville!
Step into comfort, style, and convenience with this stunning 4-bedroom, 2.5-bathroom home nestled in one of South Huntsville's quiet neighborhoods.
From the moment you walk in, you'll feel right at home with engineered hardwood floors, crown molding, and thoughtful design details throughout.
The open kitchen floor plan, features stainless steel appliances and granite countertops, perfect for both cooking and entertaining. Cozy up by the gas fireplace in the spacious living room, or enjoy dinner in the elegant dining area all with seamless flow and functionality.
Upstairs, the luxurious owner's suite is your private retreat, complete with two walk-in closets, soaking tub, separate shower, and water closet.
Three additional bedrooms, a second full bath, and a convenient upstairs laundry room are tucked away on the opposite side for privacy and peace.
Love the outdoors? You'll adore the large, fenced-in backyard, covered patio, and peaceful privacy ideal for relaxing evenings with the family and fur babies or weekend BBQs.
And the best part? Lawn care is included in the rent, so you can enjoy the beauty without the upkeep.
Located just 10 minutes from Redstone Arsenal Gate 3 and close to shopping, dining, and outdoor recreation this home truly has it all.
Don't miss your chance to live in a place that checks every box schedule your tour today!
Rent includes: Lawn maintenance. Background check, credit check and proof of income required. Pet friendly!
House for rent
Accepts Zillow applications
$2,300/mo
1809 Stampede Cir SE, Huntsville, AL 35803
4beds
2,157sqft
Price may not include required fees and charges.
Single family residence
Available now
Cats, dogs OK
Central air
Hookups laundry
Attached garage parking
-- Heating
What's special
Gas fireplaceLarge fenced-in backyardSoaking tubElegant dining areaTwo walk-in closetsWater closetPeaceful privacy
- 17 days
- on Zillow |
- -- |
- -- |
Travel times
Facts & features
Interior
Bedrooms & bathrooms
- Bedrooms: 4
- Bathrooms: 3
- Full bathrooms: 2
- 1/2 bathrooms: 1
Cooling
- Central Air
Appliances
- Included: Dishwasher, Freezer, Microwave, Oven, Refrigerator, WD Hookup
- Laundry: Hookups
Features
- WD Hookup
- Flooring: Carpet, Hardwood, Tile
Interior area
- Total interior livable area: 2,157 sqft
Property
Parking
- Parking features: Attached
- Has attached garage: Yes
- Details: Contact manager
Features
- Patio & porch: Patio
- Exterior features: Lawn Care included in rent, Pet Freindly, Privacy Fence
Details
- Parcel number: 2304171002026016
Construction
Type & style
- Home type: SingleFamily
- Property subtype: Single Family Residence
Community & HOA
Location
- Region: Huntsville
Financial & listing details
- Lease term: 1 Year
Price history
| Date | Event | Price |
|---|---|---|
| 9/18/2025 | Price change | $2,300+7%$1/sqft |
Source: Zillow Rentals | ||
| 11/27/2022 | Price change | $2,150-2.3%$1/sqft |
Source: Zillow Rental Manager | ||
| 11/13/2022 | Price change | $2,200-4.3%$1/sqft |
Source: Zillow Rental Manager | ||
| 11/3/2022 | Price change | $2,300-8%$1/sqft |
Source: Zillow Rental Manager | ||
| 10/13/2022 | Listed for rent | $2,500$1/sqft |
Source: Zillow Rental Manager | ||

