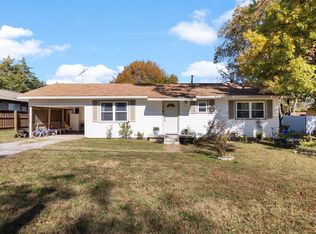Sold on 09/02/25
Price Unknown
1809 Stevens St, Bridgeport, TX 76426
3beds
1,300sqft
Single Family Residence
Built in 1975
0.5 Acres Lot
$150,000 Zestimate®
$--/sqft
$1,603 Estimated rent
Home value
$150,000
$134,000 - $170,000
$1,603/mo
Zestimate® history
Loading...
Owner options
Explore your selling options
What's special
*Motivated Sellers* New Roof* 3-bedroom home is nestled on a secluded half-acre lot adorned with mature pecan trees. With 1300 sq ft of living space, it features a full bath and a half bath in the primary suite, exuding character with built-in wooden hutch and a cozy wood-burning stove. The spacious living and dining areas overlook a large backyard, perfect for relaxation, gardening, or entertaining on the covered patio. Enjoy the best of both worlds—proximity to downtown activities, great dining, and entertainment while maintaining peace and privacy in your expansive outdoor space. Roof was just replaced.
Conveniently located near shopping, schools, and parks, this property is an ideal opportunity for first-time homebuyers, those looking to downsize, or investors. Seller's offering buyers concessions, contact agent for details
ALL INFORMATION HEREIN DEEMED RELIABLE BUT NOT GUARANTEED, BUYER AND BUYERS AGENT TO VERIFY ALL INFORMATION
Zillow last checked: 8 hours ago
Listing updated: September 02, 2025 at 07:02am
Listed by:
Sheila Brogan 0749419 940-627-9040,
Parker Properties Real Estate 940-627-9040
Bought with:
Non-Represented Buyer
WACO ASSOCIATION OF REALTORS
Source: NTREIS,MLS#: 20926114
Facts & features
Interior
Bedrooms & bathrooms
- Bedrooms: 3
- Bathrooms: 2
- Full bathrooms: 1
- 1/2 bathrooms: 1
Primary bedroom
- Level: First
- Dimensions: 10 x 12
Bedroom
- Level: First
- Dimensions: 10 x 12
Bedroom
- Level: First
- Dimensions: 10 x 12
Living room
- Level: First
- Dimensions: 15 x 15
Heating
- Natural Gas, Wood Stove, Wall Furnace
Cooling
- Central Air
Appliances
- Included: Gas Cooktop
- Laundry: Washer Hookup, Gas Dryer Hookup
Features
- Built-in Features, Pantry, Paneling/Wainscoting
- Flooring: Carpet, Hardwood, Linoleum, Vinyl
- Has basement: No
- Number of fireplaces: 1
- Fireplace features: Living Room
Interior area
- Total interior livable area: 1,300 sqft
Property
Parking
- Total spaces: 2
- Parking features: Attached Carport
- Carport spaces: 2
Accessibility
- Accessibility features: Accessible Approach with Ramp
Features
- Levels: One
- Stories: 1
- Patio & porch: Covered, Front Porch, Patio
- Pool features: None
- Fencing: Back Yard,Chain Link,Other,Wire
Lot
- Size: 0.50 Acres
Details
- Parcel number: 755134
Construction
Type & style
- Home type: SingleFamily
- Architectural style: Ranch,Traditional,Detached
- Property subtype: Single Family Residence
Materials
- Brick
- Foundation: Pillar/Post/Pier
- Roof: Shingle
Condition
- Year built: 1975
Utilities & green energy
- Sewer: Public Sewer
- Water: Public
- Utilities for property: Sewer Available, Water Available
Community & neighborhood
Location
- Region: Bridgeport
- Subdivision: Reed Add
Other
Other facts
- Listing terms: Cash,Conventional,1031 Exchange
Price history
| Date | Event | Price |
|---|---|---|
| 9/2/2025 | Sold | -- |
Source: NTREIS #20926114 | ||
| 8/15/2025 | Pending sale | $205,000$158/sqft |
Source: NTREIS #20926114 | ||
| 8/1/2025 | Contingent | $205,000$158/sqft |
Source: NTREIS #20926114 | ||
| 7/28/2025 | Listed for sale | $205,000$158/sqft |
Source: NTREIS #20926114 | ||
| 7/23/2025 | Contingent | $205,000$158/sqft |
Source: NTREIS #20926114 | ||
Public tax history
| Year | Property taxes | Tax assessment |
|---|---|---|
| 2025 | -- | $203,389 +10% |
| 2024 | $1,240 +9.2% | $184,899 +10% |
| 2023 | $1,136 | $168,090 +10% |
Find assessor info on the county website
Neighborhood: 76426
Nearby schools
GreatSchools rating
- 2/10Bridgeport Intermediate SchoolGrades: 3-5Distance: 0.8 mi
- 5/10Bridgeport Middle SchoolGrades: 6-8Distance: 0.5 mi
- 4/10Bridgeport High SchoolGrades: 9-12Distance: 0.6 mi
Schools provided by the listing agent
- Elementary: Bridgeport
- Middle: Bridgeport
- High: Bridgeport
- District: Bridgeport ISD
Source: NTREIS. This data may not be complete. We recommend contacting the local school district to confirm school assignments for this home.
Sell for more on Zillow
Get a free Zillow Showcase℠ listing and you could sell for .
$150,000
2% more+ $3,000
With Zillow Showcase(estimated)
$153,000