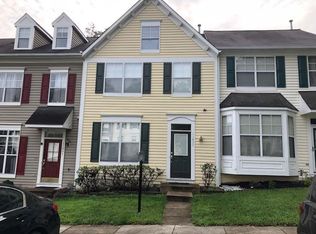Welcome to 1809 Warren Drive, Top One level rental only. Includes All Utilites. a spacious 3-bedroom, 2-bath rambler in the established Marumsco Hills community of Woodbridge. Set on a large lot in a quiet residential setting, this home offers an open, functional layout with comfortable living areas on the main level. Remodeled in 2024, the home combines thoughtful updates with a layout well-suited to multi-generational living, entertaining, or flexible daily use. As you enter the home, you're greeted by a bright and inviting living room that flows into a defined dining area ideal for both everyday living and casual gatherings. The adjacent eat-in kitchen offers generous cabinet storage and prep space, with a new dishwasher installed in 2025. French doors lead from the dining area to an expansive wraparound deck, offering a perfect space for outdoor dining or quiet relaxation. The main level also features the primary bedroom with a private en-suite bath, two additional bedrooms, and two additional full bathrooms providing comfort and convenience for a variety of living arrangements. key updates including a roof replacement in 2020 and a full air duct redo in 2021. Located in the no-HOA Marumsco Hills community, this home offers mature surroundings with exceptional convenience. Residents enjoy easy access to Potomac Mills, Stonebridge at Potomac Town Center, and the trails and waterfront at Leesylvania State Park. For commuters, Route 1, I-95, and the Woodbridge VRE station provide convenient connections to Washington, D.C. Both Reagan National and Dulles International Airports are within a reasonable drive, making regional and international travel accessible. With its open layout, dual kitchens, recent updates, and a location close to everyday amenities and major commuter routes, 1809 Warren Drive offers space, flexibility, and value in one.
House for rent
$2,500/mo
1809 Warren Dr, Woodbridge, VA 22191
3beds
1,940sqft
Price may not include required fees and charges.
Singlefamily
Available now
No pets
Central air, electric, ceiling fan
Dryer in unit laundry
Driveway parking
Natural gas, central
What's special
Large lotOpen functional layoutQuiet residential settingAdjacent eat-in kitchenGenerous cabinet storageExpansive wraparound deckDual kitchens
- 26 days
- on Zillow |
- -- |
- -- |
Travel times
Add up to $600/yr to your down payment
Consider a first-time homebuyer savings account designed to grow your down payment with up to a 6% match & 4.15% APY.
Facts & features
Interior
Bedrooms & bathrooms
- Bedrooms: 3
- Bathrooms: 2
- Full bathrooms: 2
Rooms
- Room types: Dining Room
Heating
- Natural Gas, Central
Cooling
- Central Air, Electric, Ceiling Fan
Appliances
- Included: Dishwasher, Disposal, Dryer, Microwave, Refrigerator, Washer
- Laundry: Dryer In Unit, Has Laundry, In Unit, Laundry Room, Washer In Unit
Features
- Ceiling Fan(s), Dining Area, Dry Wall, Eat-in Kitchen, Entry Level Bedroom, Floor Plan - Traditional, Primary Bath(s)
- Flooring: Carpet, Hardwood
Interior area
- Total interior livable area: 1,940 sqft
Property
Parking
- Parking features: Driveway, On Street
- Details: Contact manager
Features
- Exterior features: Contact manager
Details
- Parcel number: 8392410264
Construction
Type & style
- Home type: SingleFamily
- Architectural style: RanchRambler
- Property subtype: SingleFamily
Materials
- Roof: Shake Shingle
Condition
- Year built: 1962
Utilities & green energy
- Utilities for property: Electricity, Gas, Water
Community & HOA
Location
- Region: Woodbridge
Financial & listing details
- Lease term: Contact For Details
Price history
| Date | Event | Price |
|---|---|---|
| 7/14/2025 | Listed for rent | $2,500$1/sqft |
Source: Bright MLS #VAPW2098800 | ||
| 9/4/2024 | Listing removed | $399,000+2.3%$206/sqft |
Source: | ||
| 9/7/2021 | Sold | $390,000-2.3%$201/sqft |
Source: Public Record | ||
| 8/20/2021 | Pending sale | $399,000$206/sqft |
Source: | ||
| 7/12/2021 | Contingent | $399,000$206/sqft |
Source: | ||
![[object Object]](https://photos.zillowstatic.com/fp/2e26bf51720cf29a34e7f7765da76027-p_i.jpg)
